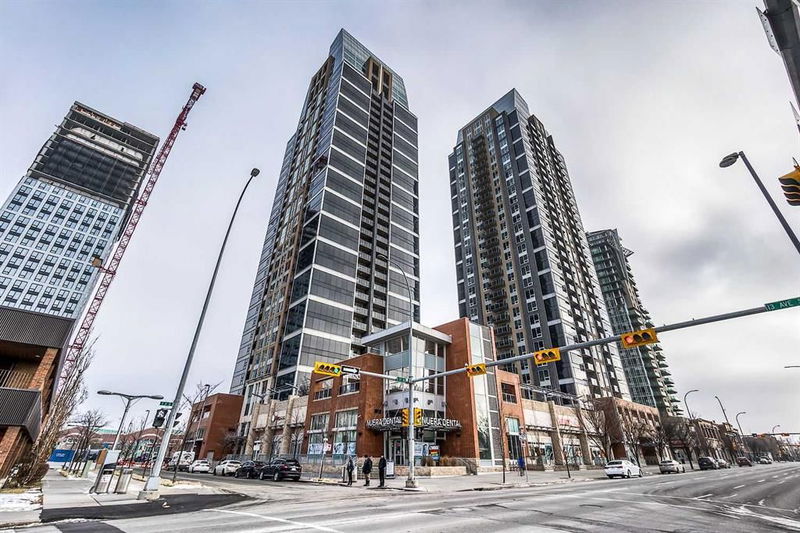Key Facts
- MLS® #: A2197789
- Property ID: SIRC2341067
- Property Type: Residential, Condo
- Living Space: 835.08 sq.ft.
- Year Built: 2011
- Bedrooms: 2
- Bathrooms: 2
- Parking Spaces: 1
- Listed By:
- eXp Realty
Property Description
Stunning 23rd-Floor Suite with Breathtaking Views! Elevate your lifestyle in this sophisticated unit in the highly sought-after Nuera building. Designed for modern urban living, this bright and spacious 2-bedroom, 2-bathroom residence boasts high ceilings and floor-to-ceiling windows that showcase panoramic views of the Stampede Ground. The open-concept layout is both stylish and functional, featuring a stunning kitchen with ceiling-height shaker cabinetry, granite countertops, a mosaic tile backsplash, full-size stainless-steel appliances, and a generous island with additional seating—perfect for entertaining. A dedicated in-suite laundry area with extra storage adds to the convenience. Enjoy year-round comfort with central air conditioning, along with the added benefits of a titled underground parking stall and a private storage locker. Residents of Nuera indulge in exceptional amenities, including a state-of-the-art fitness center, a serene rooftop courtyard, secure bike storage, and 24-hour concierge/security. Situated in the heart of the Beltline, this unbeatable location places you just steps from Victoria Park/Stampede Station, the Stampede Grounds, the vibrant nightlife of the Red Mile, and an array of trendy shops, cafés, and restaurants. Whether you're a young professional or an investor seeking a premier downtown property, this is urban living at its finest. Don’t miss this incredible opportunity—book your private showing today!
Rooms
- TypeLevelDimensionsFlooring
- KitchenMain10' x 12' 9.9"Other
- Primary bedroomMain12' 9.9" x 9' 8"Other
- Dining roomMain8' 3.9" x 12' 3"Other
- Ensuite BathroomMain5' 3.9" x 7' 9.9"Other
- Living roomMain13' 3" x 10' 6"Other
- Walk-In ClosetMain6' 9.6" x 8'Other
- BathroomMain8' 6" x 5' 6"Other
- BedroomMain10' 2" x 8' 11"Other
Listing Agents
Request More Information
Request More Information
Location
211 13 Avenue SE #2308, Calgary, Alberta, T2G 1E1 Canada
Around this property
Information about the area within a 5-minute walk of this property.
Request Neighbourhood Information
Learn more about the neighbourhood and amenities around this home
Request NowPayment Calculator
- $
- %$
- %
- Principal and Interest 0
- Property Taxes 0
- Strata / Condo Fees 0

