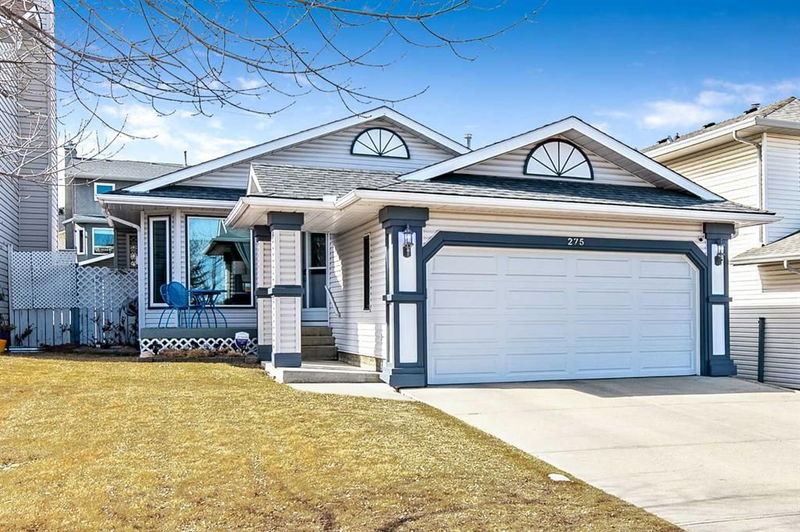Key Facts
- MLS® #: A2206465
- Property ID: SIRC2341064
- Property Type: Residential, Single Family Detached
- Living Space: 1,322.88 sq.ft.
- Year Built: 1993
- Bedrooms: 2+1
- Bathrooms: 3
- Parking Spaces: 4
- Listed By:
- RE/MAX Landan Real Estate
Property Description
RARE LARGE BUNGALOW WITH OPEN CONCEPT LIVING!
Welcome to this stunning bungalow in the desirable Macewan neighborhood, offering an impressive 1,322 square feet of thoughtfully designed living space. The open concept floor plan is complemented by gleaming hardwood floors and vaulted ceilings, creating an atmosphere of spaciousness and elegance throughout. The heart of this home features a large living room that flows seamlessly into a huge kitchen showcasing abundant cabinet space, a convenient island, walk-in pantry, and premium stainless steel appliances. Two generous bedrooms on the main level provide comfortable living space, while both bathrooms have been beautifully renovated. The convenience of main floor laundry adds to the practical design of this level. Downstairs, the fully finished basement expands your living options with two additional bedrooms, a spacious family room anchored by a cozy gas fireplace, and a lovely updated kitchenette. A second laundry area and ample storage space complete this versatile lower level. Step outside to enjoy a fully landscaped private yard featuring an oversized barbecue grilling station – perfect for outdoor entertaining. The home comes with a double attached garage and displays obvious pride of ownership throughout. This sophisticated Macewan bungalow enjoys an enviable location on a quiet street, just one block from Echo Park's scenic walking trails, two blocks from Macewan Glen Park with its sports fields, tennis courts, and playground, and a short distance to the expansive Nose Hill Park – offering the perfect blend of tranquility and convenience for your active lifestyle.
Rooms
- TypeLevelDimensionsFlooring
- EntranceMain8' 9" x 5' 3"Other
- Living roomMain14' 8" x 10' 9.6"Other
- Flex RoomMain8' x 7' 8"Other
- KitchenMain14' 5" x 6' 6"Other
- Dining roomMain10' 9.9" x 6' 3"Other
- Primary bedroomMain13' 2" x 12' 3"Other
- BedroomMain9' 9.9" x 9' 8"Other
- Laundry roomMain7' 9.9" x 6' 2"Other
- Family roomBasement20' 2" x 13' 9"Other
- KitchenBasement9' 2" x 5' 6.9"Other
- DinetteBasement6' 9.9" x 5' 8"Other
- BedroomBasement12' x 8' 2"Other
- Laundry roomBasement2' 9.9" x 2' 6"Other
- BathroomMain7' 2" x 5'Other
- Ensuite BathroomMain9' 9" x 5' 6"Other
- BathroomBasement9' x 9'Other
Listing Agents
Request More Information
Request More Information
Location
275 Macewan Drive NW, Calgary, Alberta, T3K 3W5 Canada
Around this property
Information about the area within a 5-minute walk of this property.
- 29.02% 50 to 64 years
- 16.79% 35 to 49 years
- 15.61% 20 to 34 years
- 13.99% 65 to 79 years
- 6.76% 10 to 14 years
- 6.65% 15 to 19 years
- 4.65% 5 to 9 years
- 4.18% 0 to 4 years
- 2.34% 80 and over
- Households in the area are:
- 83.76% Single family
- 11.74% Single person
- 2.42% Multi person
- 2.08% Multi family
- $153,110 Average household income
- $61,485 Average individual income
- People in the area speak:
- 69.59% English
- 10.78% Yue (Cantonese)
- 7.49% Mandarin
- 4.48% English and non-official language(s)
- 2.09% Arabic
- 1.65% Urdu
- 1.16% Korean
- 0.99% Spanish
- 0.9% French
- 0.86% Italian
- Housing in the area comprises of:
- 93.63% Single detached
- 5.91% Row houses
- 0.46% Semi detached
- 0% Duplex
- 0% Apartment 1-4 floors
- 0% Apartment 5 or more floors
- Others commute by:
- 4.63% Public transit
- 0.93% Other
- 0% Foot
- 0% Bicycle
- 28.35% Bachelor degree
- 26.5% High school
- 19.99% College certificate
- 10.33% Did not graduate high school
- 6.24% Post graduate degree
- 5.99% Trade certificate
- 2.6% University certificate
- The average air quality index for the area is 1
- The area receives 202.39 mm of precipitation annually.
- The area experiences 7.39 extremely hot days (28.67°C) per year.
Request Neighbourhood Information
Learn more about the neighbourhood and amenities around this home
Request NowPayment Calculator
- $
- %$
- %
- Principal and Interest $3,174 /mo
- Property Taxes n/a
- Strata / Condo Fees n/a

