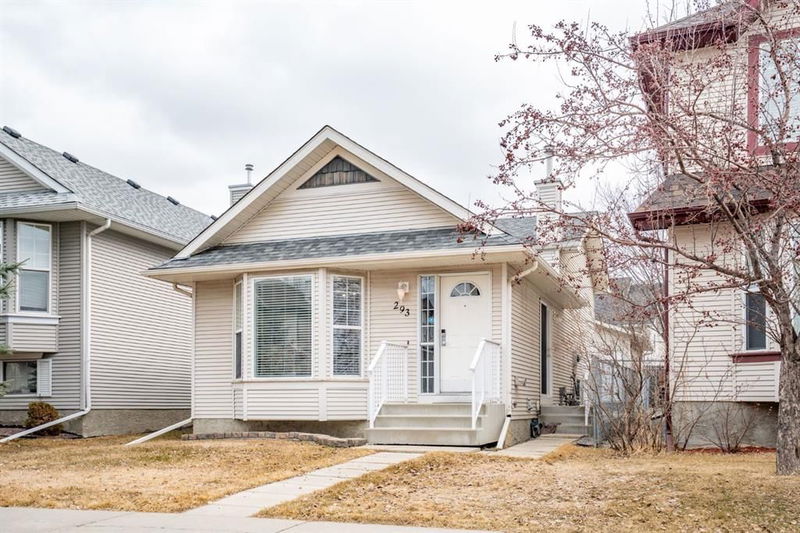Key Facts
- MLS® #: A2205383
- Property ID: SIRC2341040
- Property Type: Residential, Single Family Detached
- Living Space: 874 sq.ft.
- Year Built: 2002
- Bedrooms: 2+1
- Bathrooms: 2
- Parking Spaces: 2
- Listed By:
- CIR Realty
Property Description
Welcome to Cranston — Where Family-Friendly Living Meets Affordability Finding a well-kept, move-in-ready home priced at $550,000 in Calgary isn’t easy these days — but this fully finished 4-level split in Cranston delivers big time. It offers 3 full bedrooms, 2 full bathrooms, and a detached garage (21’4” x 23’2”), all tucked into one of the city’s most family-oriented communities. You’re just steps from schools, parks, pathways, and have quick access to Deerfoot and Stoney. Inside, the home feels bright and welcoming, thanks to a vaulted ceiling and tons of natural light. The main level offers a functional, open-concept layout that blends the kitchen, dining, and living space seamlessly — perfect for everyday living or entertaining. There’s hardwood flooring, a spacious kitchen, and a comfortable flow throughout. Upstairs, you’ll find two full bedrooms, including a primary with a big walk-in closet and cheater access to a full bathroom. Head down to the third level — a wide open space with three large windows and endless potential. Whether it’s movie nights, a kids’ play zone, or a chill family room, it just works. On the fourth level, you’ll find a big bedroom with an oversized walk-in closet, plus another full bathroom with tiled floors and full-height tub surround — great for guests, teens, or extended family. One of the standout features? The detached garage, measuring 21’4” x 23’2”. It’s in mint condition — drywalled and insulated, ready for parking, storage, or whatever else you need. Other major perks: a new roof (2023), central A/C, and a low-maintenance concrete patio out back to enjoy your time outside. This home has been loved, maintained, and it shows. If you’re looking for solid value in a neighborhood where people actually want to live — don’t wait on this one.
Rooms
- TypeLevelDimensionsFlooring
- Living roomMain15' x 15'Other
- KitchenMain10' 9.9" x 10' 9.6"Other
- Primary bedroomUpper10' 9" x 13' 3"Other
- BedroomUpper10' 3" x 11' 6"Other
- Family roomLower17' 9.9" x 19' 11"Other
- BedroomBasement10' 11" x 14' 5"Other
- Dining roomMain8' 11" x 12' 9"Other
- UtilityBasement6' 6.9" x 15' 9.9"Other
Listing Agents
Request More Information
Request More Information
Location
293 Cramond Close SE, Calgary, Alberta, T3M 1B9 Canada
Around this property
Information about the area within a 5-minute walk of this property.
- 26.59% 35 to 49 years
- 18.31% 20 to 34 years
- 15.55% 50 to 64 years
- 10.17% 65 to 79 years
- 7.53% 10 to 14 years
- 7.41% 5 to 9 years
- 7.37% 0 to 4 years
- 5.33% 15 to 19 years
- 1.73% 80 and over
- Households in the area are:
- 68.25% Single family
- 26.71% Single person
- 4.82% Multi person
- 0.22% Multi family
- $137,073 Average household income
- $61,059 Average individual income
- People in the area speak:
- 86.39% English
- 2.95% Tagalog (Pilipino, Filipino)
- 2.58% English and non-official language(s)
- 2.16% Spanish
- 1.49% French
- 1.19% Romanian
- 0.97% Russian
- 0.96% Urdu
- 0.75% Arabic
- 0.58% Portuguese
- Housing in the area comprises of:
- 64.94% Single detached
- 21.35% Apartment 1-4 floors
- 11.07% Semi detached
- 2.64% Row houses
- 0% Duplex
- 0% Apartment 5 or more floors
- Others commute by:
- 4.55% Public transit
- 3.93% Other
- 1.8% Foot
- 0.3% Bicycle
- 31.48% High school
- 22.39% College certificate
- 17.39% Bachelor degree
- 12.2% Trade certificate
- 11.15% Did not graduate high school
- 4.11% Post graduate degree
- 1.28% University certificate
- The average air quality index for the area is 1
- The area receives 196.95 mm of precipitation annually.
- The area experiences 7.39 extremely hot days (29.61°C) per year.
Request Neighbourhood Information
Learn more about the neighbourhood and amenities around this home
Request NowPayment Calculator
- $
- %$
- %
- Principal and Interest $2,685 /mo
- Property Taxes n/a
- Strata / Condo Fees n/a

