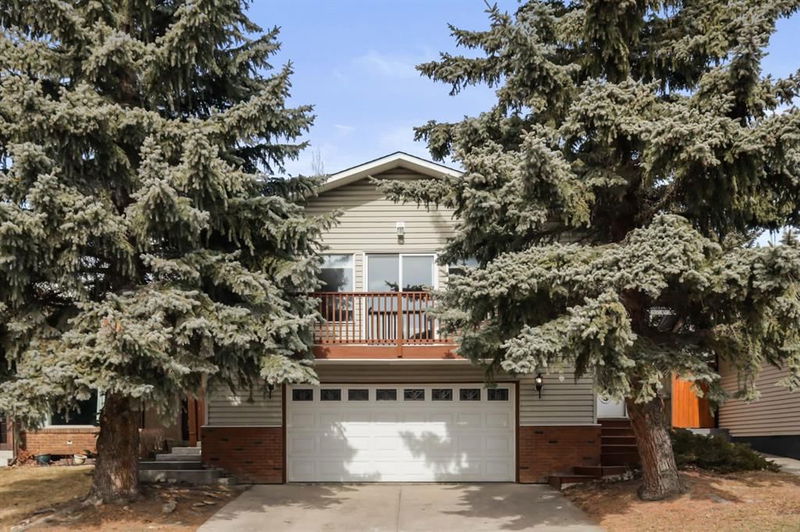Key Facts
- MLS® #: A2205563
- Property ID: SIRC2340980
- Property Type: Residential, Single Family Detached
- Living Space: 2,154.69 sq.ft.
- Year Built: 1983
- Bedrooms: 3+1
- Bathrooms: 3
- Parking Spaces: 4
- Listed By:
- Century 21 Masters
Property Description
Welcome to this beautifully maintained 4-bedroom, 3-bathroom home in the highly sought-after community of Hawkwood. Offering 2,100 sq. ft. above grade, this spacious 4-level split showcases one of the most desirable layouts, complete with a walkout third level and a private backyard retreat.
The oversized 25’ x 23’ attached garage is a dream for hobbyists and car enthusiasts alike, featuring 240V power, a gas line for a future heater, and a large crawl space for extra storage – perfect for seasonal gear and tools.
Inside, the main floor features a well-appointed kitchen with a 43” gas range, granite countertops, a wine refrigerator, and a large island with sit-up breakfast bar – ideal for cooking, hosting, and everyday living. Relax by one of three gas fireplaces, including a stunning feature fireplace in the living room inspired by the iconic Chateau Lake Louise.
Upstairs, you'll find three spacious bedrooms and two full bathrooms, including a generous primary suite with its own gas fireplace, a 3-piece ensuite, and a full wall closet.
The walkout third level (also entirely above grade) offers flexible living with a fourth bedroom or home office, a laundry/mudroom, and a cozy family room with another gas fireplace and access to the backyard.
Additional highlights include rich hardwood flooring throughout, plus a new furnace and humidifier installed in 2022.
Ideally located just steps from the scenic Hawkcliff Ravine, you’ll enjoy direct access to off-leash parks and walking paths—perfect for outdoor enthusiasts and pet lovers alike.
This is a rare opportunity to own a thoughtfully designed home that perfectly blends comfort, functionality, and location. Don’t miss out!
Rooms
- TypeLevelDimensionsFlooring
- Living roomMain15' 6.9" x 20' 8"Other
- KitchenMain11' 9.9" x 13' 6.9"Other
- Dining roomMain10' 6.9" x 10' 11"Other
- FoyerMain3' 9" x 4' 3.9"Other
- BalconyMain3' 6.9" x 15' 3.9"Other
- Primary bedroomUpper13' 2" x 13' 3"Other
- Ensuite BathroomUpper4' 11" x 7' 8"Other
- BedroomUpper10' 3.9" x 11' 2"Other
- BedroomUpper10' 2" x 11' 2"Other
- BathroomUpper4' 9.9" x 8' 6.9"Other
- Family roomLower13' 9.6" x 19' 8"Other
- BedroomLower10' 9" x 13' 9.6"Other
- Laundry roomLower5' 3.9" x 7' 5"Other
- EntranceLower5' 5" x 7' 9"Other
- BathroomLower7' 5" x 9' 6"Other
- UtilityLower3' 2" x 7' 8"Other
Listing Agents
Request More Information
Request More Information
Location
8 Hawkhill Way NW, Calgary, Alberta, T3G2T6 Canada
Around this property
Information about the area within a 5-minute walk of this property.
- 23.39% 50 to 64 年份
- 18.56% 35 to 49 年份
- 16.79% 65 to 79 年份
- 15.26% 20 to 34 年份
- 6.56% 10 to 14 年份
- 6.5% 15 to 19 年份
- 6.08% 5 to 9 年份
- 4.38% 0 to 4 年份
- 2.49% 80 and over
- Households in the area are:
- 84.18% Single family
- 11.18% Single person
- 4.16% Multi person
- 0.48% Multi family
- 144 252 $ Average household income
- 60 803 $ Average individual income
- People in the area speak:
- 73.33% English
- 8.81% Mandarin
- 4.57% Yue (Cantonese)
- 4% English and non-official language(s)
- 2.09% Urdu
- 1.71% Spanish
- 1.47% French
- 1.45% Arabic
- 1.45% German
- 1.12% Iranian Persian
- Housing in the area comprises of:
- 95.07% Single detached
- 3.94% Row houses
- 0.85% Semi detached
- 0.15% Duplex
- 0% Apartment 1-4 floors
- 0% Apartment 5 or more floors
- Others commute by:
- 5.65% Public transit
- 3.21% Other
- 0.07% Foot
- 0% Bicycle
- 28.02% Bachelor degree
- 24.17% High school
- 21.13% College certificate
- 12.21% Did not graduate high school
- 8.76% Post graduate degree
- 4.65% Trade certificate
- 1.06% University certificate
- The average are quality index for the area is 1
- The area receives 203.94 mm of precipitation annually.
- The area experiences 7.39 extremely hot days (28.5°C) per year.
Request Neighbourhood Information
Learn more about the neighbourhood and amenities around this home
Request NowPayment Calculator
- $
- %$
- %
- Principal and Interest $3,760 /mo
- Property Taxes n/a
- Strata / Condo Fees n/a

