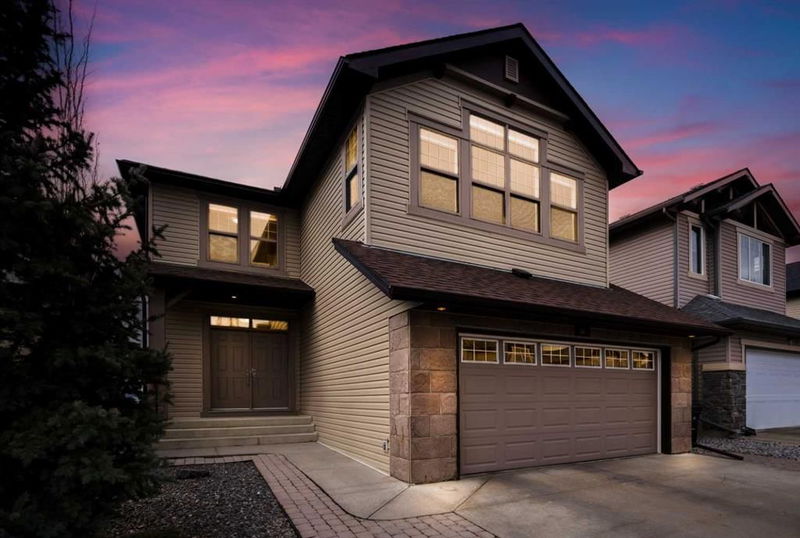Key Facts
- MLS® #: A2198837
- Property ID: SIRC2340975
- Property Type: Residential, Single Family Detached
- Living Space: 2,604 sq.ft.
- Year Built: 2006
- Bedrooms: 3
- Bathrooms: 2+1
- Parking Spaces: 5
- Listed By:
- CIR Realty
Property Description
***WELCOME HOME!*** Nestled on an Enormous Lot & backing onto GREEN SPACE with Unbelievable PANORAMIC VIEWS in the Prestigious Community of Panorama Hills, this Exquisite 2 Storey Family Home has been Meticulously Maintained & boasts nearly 3800ft over 3 levels! The main level showcases an impressive open concept design highlighted by 9’ Ceilings, Gleaming HARDWOOD Flooring, Expansive Windows & an abundance of Natural Light cascading throughout. Ideal for everyday living & entertaining, the BRIGHT & SPACIOUS Living Room w/ cozy GAS FIREPLACE opens to the Gourmet CHEF’S Kitchen featuring Stone Counters, Expansive Central Island w/ Eat-Up Bar & Walk-Through PANTRY! Just off the Kitchen, the Lovely formal Dining Area overlooks the Scenic NW Hills & Beyond! Rounding off this level is a Den/Office (or additional Bedroom) & Powder Room. Upstairs, your ENORMOUS Master Retreat is the Perfect Spot to unwind at the end of the day, offering a Large Walk-In Closet & Relaxing Private SITTING AREA w/ Large WINDOWS & Stunning PANORAMIC VIEWS! Your 5pc SPA inspired Ensuite comes complete with Double Vanity, Walk-In Shower & JETTED TUB with the same Breathtaking VIEWS! A Huge BONUS/THEATRE ROOM w/ VAULTED CEILINGS, 2 Additional Large bedrooms, another full Bath & Laundry Room complete this level. Step outside into your EXPANSIVE Private Backyard, where you can sit back & Relax in the HOT TUB on the STAMPED CONCRETE Patio & enjoy the VIEWS, BBQ & entertain Friends & Family, or create the garden of your dreams! Your Beautifully Landscaped & Fully FENCED Backyard also includes a Large Storage Shed. This Spectacular home features MANY RECENT UPGRADES, including all NEW EXTERIOR - ROOF, SIDING, SOFT METALS, DOORS, Newer SKYLIGHT, Plus A/C, Newer APPLIANCES, MULTI-ROOM SPEAKER System, Central Vac, Underground SPRINKLER SYSTEM & MORE! Panorama Hills provides a prominent sense of Community, Liveability & countless AMENITIES including the HOA Private-use Community Centre, Splash Park, Sport Courts, Playground, Picnic Areas, and so much more! Simply MOVE IN & start making new memories with your Family in this wonderful TURN-KEY Home!
Rooms
- TypeLevelDimensionsFlooring
- EntranceMain11' 9.6" x 5' 3"Other
- DenMain10' 11" x 10'Other
- Living roomMain15' 8" x 11' 3.9"Other
- KitchenMain15' 9" x 9' 2"Other
- Dining roomMain13' x 9' 6"Other
- Mud RoomMain9' 6" x 8' 6"Other
- Bonus RoomUpper18' x 13' 3"Other
- Primary bedroomUpper26' x 14'Other
- BedroomUpper12' 2" x 11'Other
- BedroomUpper11' 11" x 10' 5"Other
- Laundry roomUpper7' 3" x 5' 8"Other
Listing Agents
Request More Information
Request More Information
Location
89 Pantego Road NW, Calgary, Alberta, T3K 0B7 Canada
Around this property
Information about the area within a 5-minute walk of this property.
- 30.59% 35 to 49 years
- 15.75% 20 to 34 years
- 13.86% 50 to 64 years
- 10.4% 10 to 14 years
- 10.12% 5 to 9 years
- 6.93% 0 to 4 years
- 6.72% 15 to 19 years
- 4.84% 65 to 79 years
- 0.78% 80 and over
- Households in the area are:
- 86.56% Single family
- 9.64% Single person
- 2.92% Multi person
- 0.88% Multi family
- $137,495 Average household income
- $55,999 Average individual income
- People in the area speak:
- 67.35% English
- 7.71% Yue (Cantonese)
- 6.07% English and non-official language(s)
- 3.84% Mandarin
- 3.64% Urdu
- 3.51% Punjabi (Panjabi)
- 2.42% Tagalog (Pilipino, Filipino)
- 2.19% Spanish
- 1.86% Arabic
- 1.42% Vietnamese
- Housing in the area comprises of:
- 81.71% Single detached
- 11.53% Semi detached
- 6.28% Row houses
- 0.48% Duplex
- 0% Apartment 1-4 floors
- 0% Apartment 5 or more floors
- Others commute by:
- 3.72% Other
- 2.77% Public transit
- 1.1% Foot
- 0% Bicycle
- 27.92% High school
- 24.78% Bachelor degree
- 17.39% College certificate
- 15.87% Did not graduate high school
- 6.68% Post graduate degree
- 5.84% Trade certificate
- 1.5% University certificate
- The average air quality index for the area is 1
- The area receives 202.39 mm of precipitation annually.
- The area experiences 7.39 extremely hot days (28.67°C) per year.
Request Neighbourhood Information
Learn more about the neighbourhood and amenities around this home
Request NowPayment Calculator
- $
- %$
- %
- Principal and Interest $4,150 /mo
- Property Taxes n/a
- Strata / Condo Fees n/a

