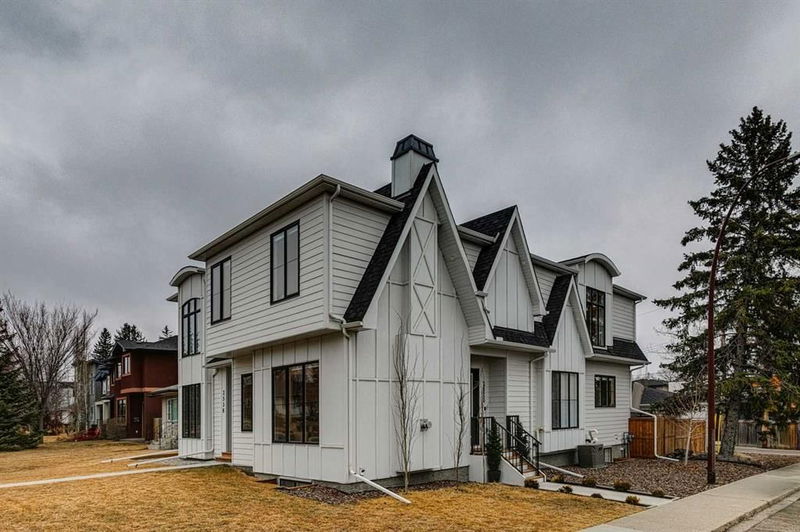Key Facts
- MLS® #: A2206002
- Property ID: SIRC2340940
- Property Type: Residential, Other
- Living Space: 2,277.52 sq.ft.
- Year Built: 2022
- Bedrooms: 3+1
- Bathrooms: 3+1
- Parking Spaces: 2
- Listed By:
- RE/MAX First
Property Description
Located across from a park in the desirable inner-city community of Richmond, this gorgeous south-facing 3+1 bedroom home offers nearly 3300 sq ft of developed living space! The airy main level presents wide plank hardwood floors & high ceilings, showcasing the living room anchored by an eye-catching feature fireplace. Just a few steps away, the dining area which is illuminated by a stylish light fixture provides ample space for a family gathering or dinner party. The kitchen is tastefully finished with quartz counter tops, island/eating bar, plenty of storage space (including walk-in pantry) & a substantially upgraded appliance package, including a full size side-by-side fridge/freezer & large Bertazzoni gas range. A private den/office is tucked away just off the living room – perfect for a home office setup. Completing the main level is a convenient mudroom & a 2 piece powder room. An elegant staircase with feature wall leads to the second level that hosts 3 bedrooms, a 5 piece main bath & laundry room with sink & storage. The spacious primary retreat boasts a walk-in closet & secluded 5 piece ensuite with dual sinks, relaxing freestanding soaker tub & separate shower. Basement development with in-floor heat, includes a large family/media room with wet bar – great for game or movie night. The finishing touches to the basement are a fourth bedroom, 4 piece bath & plenty of storage space. Other notable features include central air conditioning, upgraded window coverings & security system. Outside, enjoy the beautifully landscaped front yard & back yard with deck, new lower patio, garden & custom garage wall trellis with vines. Parking is a breeze with a double detached insulated heated garage that’s decked out with custom lighting, storage & upgraded electrical making it EV ready. A large park for the kids is just across the way & other amenities such as shopping, restaurants & cafes in trendy Marda Loop, schools & public transit are close by as well as easy access to 26th Avenue & Crowchild Trail.
Rooms
- TypeLevelDimensionsFlooring
- KitchenMain13' 6.9" x 15' 9"Other
- Dining roomMain12' 9.9" x 13' 8"Other
- FoyerMain8' 2" x 11' 8"Other
- Living roomMain12' 11" x 14' 5"Other
- Home officeMain5' 6.9" x 13' 5"Other
- Laundry roomUpper7' 5" x 8' 3.9"Other
- Mud RoomMain4' 9.9" x 8' 3.9"Other
- Family roomBasement17' 6" x 18'Other
- OtherBasement3' 8" x 5' 2"Other
- Primary bedroomUpper13' 11" x 17' 5"Other
- BedroomUpper9' 3.9" x 14' 8"Other
- BedroomUpper9' 3.9" x 14'Other
- BedroomBasement11' 5" x 13' 9"Other
Listing Agents
Request More Information
Request More Information
Location
2020 25 Avenue SW, Calgary, Alberta, T2T 1A7 Canada
Around this property
Information about the area within a 5-minute walk of this property.
Request Neighbourhood Information
Learn more about the neighbourhood and amenities around this home
Request NowPayment Calculator
- $
- %$
- %
- Principal and Interest $6,591 /mo
- Property Taxes n/a
- Strata / Condo Fees n/a

