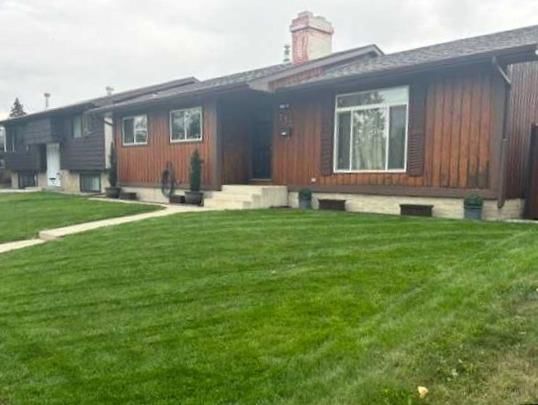Key Facts
- MLS® #: A2204456
- Property ID: SIRC2340919
- Property Type: Residential, Single Family Detached
- Living Space: 1,116 sq.ft.
- Year Built: 1972
- Bedrooms: 3+1
- Bathrooms: 2+1
- Parking Spaces: 4
- Listed By:
- Century 21 Bamber Realty LTD.
Property Description
This 1972 3-bedroom + den home has been lovingly cared for by the same owner for 33 years! Nestled in a fantastic, family-friendly neighbourhood, it’s ready for you to move right in. A spacious living room features a cozy wood-burning fireplace, perfect for those chilly Calgary winters, while the eat-in kitchen boasts newer countertops, a moveable island, and two pull-out pantries for added convenience. On the main floor, you’ll find 3 bedrooms, including a generous primary bedroom with a 2-piece ensuite. The lower level provides a family room, den/guest room, gym area, and a large storage room complete with laundry and utilities. Outside, the fenced, sunny SW-facing backyard offers a peaceful retreat with a beautiful lawn, composite deck, garden boxes, and a newer hot tub—ideal for outdoor relaxation and entertaining. The heated, oversized double garage provides ample storage and workspace, and if you need more parking for your toys, there is a 24' parking pad, 5" thick, with both a single and double swing gate leading to the paved alley. There’s also potential for further development with a side entrance, offering easy access for additional projects. Recent upgrades in 2023 include a new water heater, furnace, carpet, and central air conditioning. Additional updates include windows (2009), shingles (2012), fridge (2022), and appliances (2018). Durable, recently stained cedar siding adds both beauty and protection to the exterior. Conveniently located near schools, parks, and an ice rink, the home offers easy access to Deerfoot, 16th Ave, Stoney, and Memorial, and is only 15 minutes from downtown!
Rooms
- TypeLevelDimensionsFlooring
- Living roomMain12' 5" x 17' 6.9"Other
- KitchenMain10' 9.6" x 11' 5"Other
- Dining roomMain7' 3.9" x 8' 3.9"Other
- BedroomMain10' 9.6" x 7' 11"Other
- BathroomMain6' 6.9" x 9'Other
- Primary bedroomMain12' 6" x 10'Other
- Ensuite BathroomMain4' 2" x 5'Other
- PlayroomBasement10' 2" x 12' 9"Other
- BedroomBasement15' 6" x 10' 9"Other
- BathroomBasement9' 6.9" x 4' 9.9"Other
- UtilityBasement20' 9" x 12' 9"Other
- StorageBasement5' 8" x 10' 9"Other
- BedroomMain9' 11" x 8' 11"Other
- OtherBasement11' 2" x 11' 3.9"Other
Listing Agents
Request More Information
Request More Information
Location
712 Maidstone Drive NE, Calgary, Alberta, T2A 4B7 Canada
Around this property
Information about the area within a 5-minute walk of this property.
- 22.18% 50 to 64 年份
- 19.46% 35 to 49 年份
- 18.09% 20 to 34 年份
- 13.64% 65 to 79 年份
- 6.78% 10 to 14 年份
- 5.94% 15 to 19 年份
- 5.3% 5 to 9 年份
- 4.99% 0 to 4 年份
- 3.62% 80 and over
- Households in the area are:
- 64.27% Single family
- 25.62% Single person
- 7.99% Multi person
- 2.12% Multi family
- 86 440 $ Average household income
- 34 515 $ Average individual income
- People in the area speak:
- 64.02% English
- 8.88% Tagalog (Pilipino, Filipino)
- 8.28% Arabic
- 5.77% English and non-official language(s)
- 3.92% Vietnamese
- 2.82% Tigrigna
- 2.27% Yue (Cantonese)
- 1.93% Spanish
- 1.43% Amharic
- 0.67% Oromo
- Housing in the area comprises of:
- 65.92% Single detached
- 22.99% Duplex
- 8.01% Row houses
- 2.17% Apartment 1-4 floors
- 0.9% Semi detached
- 0% Apartment 5 or more floors
- Others commute by:
- 12.53% Public transit
- 2.89% Other
- 0.52% Foot
- 0% Bicycle
- 38.23% High school
- 27.62% Did not graduate high school
- 14.61% College certificate
- 9.8% Trade certificate
- 8.27% Bachelor degree
- 1.21% Post graduate degree
- 0.25% University certificate
- The average are quality index for the area is 1
- The area receives 196.08 mm of precipitation annually.
- The area experiences 7.38 extremely hot days (29.31°C) per year.
Request Neighbourhood Information
Learn more about the neighbourhood and amenities around this home
Request NowPayment Calculator
- $
- %$
- %
- Principal and Interest $2,880 /mo
- Property Taxes n/a
- Strata / Condo Fees n/a

