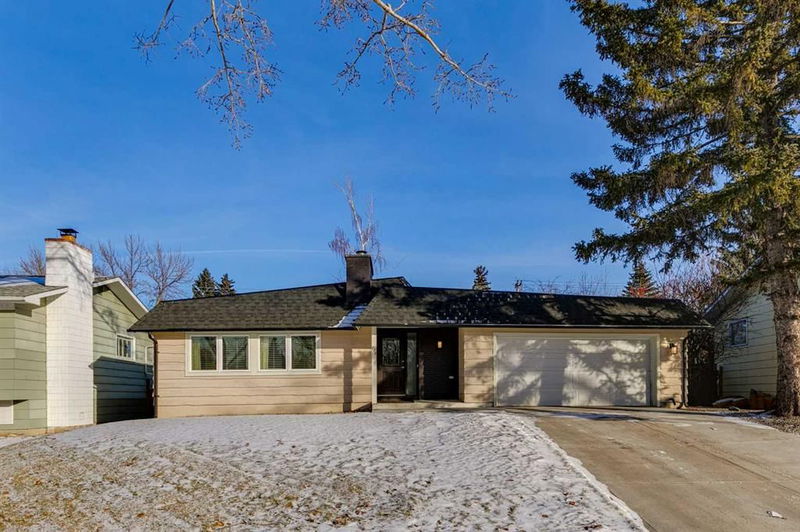Key Facts
- MLS® #: A2203725
- Property ID: SIRC2340899
- Property Type: Residential, Single Family Detached
- Living Space: 1,237.68 sq.ft.
- Year Built: 1967
- Bedrooms: 3+1
- Bathrooms: 2+1
- Parking Spaces: 4
- Listed By:
- RE/MAX House of Real Estate
Property Description
Welcome home to this beautifully renovated property with high-end finishes. As you enter, you'll be greeted by a spacious living room with large windows that overlook a manicured front yard, providing plenty of natural light and a cozy marble-faced gas fireplace. The dining area offers ample space for a large table and flows into the kitchen, which features laminate countertops, stainless steel appliances, full-height shaker cabinetry, and an island/breakfast bar with additional storage. The main floor also includes a large master bedroom with bright windows and a 2-piece ensuite. Two additional good-sized bedrooms with large windows and deep closets, along with a 4-piece updated bathroom complete this level. The lower level boasts an expansive family room with oversized windows and a stone-faced gas fireplace. It also features a kitchenette, a large 4th bedroom, a renovated 4-piece bath, and a den/flex area that could serve as an additional bedroom. The laundry/utility room includes front-load washer and dryer, along with plenty of storage and a crawl space for even more. Outside, you'll find a massive double attached garage, plenty of street parking, and a private backyard patio with a fully fenced yard and storage shed. This home has been fully renovated with new paint, Eco Shield Plygem windows, updated kitchen and bathrooms, and more. Located within walking distance to schools, parks, and just minutes from Willow Park Golf and Country Club, Southcentre Mall, and easy access to major roads. Don’t miss out—book your showing today!
Rooms
- TypeLevelDimensionsFlooring
- KitchenMain11' 8" x 14'Other
- Dining roomMain8' 3" x 12' 3.9"Other
- Living roomMain12' 11" x 17' 9"Other
- Family roomBasement12' 6" x 31' 5"Other
- FoyerMain5' 3.9" x 12'Other
- Laundry roomBasement8' 5" x 12' 2"Other
- KitchenBasement6' 5" x 7' 9"Other
- Primary bedroomMain11' 3" x 12' 6.9"Other
- BedroomMain5' 6" x 12' 3.9"Other
- BedroomMain8' 9.9" x 10' 5"Other
- BedroomBasement10' 2" x 12' 6"Other
- DenBasement9' 2" x 9' 9"Other
- BathroomBasement5' x 7' 9.9"Other
- BathroomMain5' x 8' 8"Other
- Ensuite BathroomMain4' 3.9" x 5'Other
Listing Agents
Request More Information
Request More Information
Location
776 Acadia Drive SE, Calgary, Alberta, T2J 0C5 Canada
Around this property
Information about the area within a 5-minute walk of this property.
- 24.83% 50 to 64 年份
- 18.37% 35 to 49 年份
- 17.73% 65 to 79 年份
- 12.29% 20 to 34 年份
- 8.42% 80 and over
- 5.11% 10 to 14
- 4.97% 5 to 9
- 4.29% 15 to 19
- 3.99% 0 to 4
- Households in the area are:
- 73.53% Single family
- 22% Single person
- 4.47% Multi person
- 0% Multi family
- 216 787 $ Average household income
- 103 835 $ Average individual income
- People in the area speak:
- 92.78% English
- 2.02% French
- 1.32% English and non-official language(s)
- 1.03% German
- 0.81% Yue (Cantonese)
- 0.55% Tagalog (Pilipino, Filipino)
- 0.53% Croatian
- 0.5% Spanish
- 0.29% English and French
- 0.17% Vietnamese
- Housing in the area comprises of:
- 83.07% Single detached
- 16.93% Row houses
- 0% Semi detached
- 0% Duplex
- 0% Apartment 1-4 floors
- 0% Apartment 5 or more floors
- Others commute by:
- 11.32% Other
- 2.06% Foot
- 0% Public transit
- 0% Bicycle
- 28.78% Bachelor degree
- 25.4% High school
- 23.72% College certificate
- 6.59% Trade certificate
- 6.58% Did not graduate high school
- 5.27% Post graduate degree
- 3.67% University certificate
- The average are quality index for the area is 1
- The area receives 197.51 mm of precipitation annually.
- The area experiences 7.39 extremely hot days (29.48°C) per year.
Request Neighbourhood Information
Learn more about the neighbourhood and amenities around this home
Request NowPayment Calculator
- $
- %$
- %
- Principal and Interest $4,126 /mo
- Property Taxes n/a
- Strata / Condo Fees n/a

