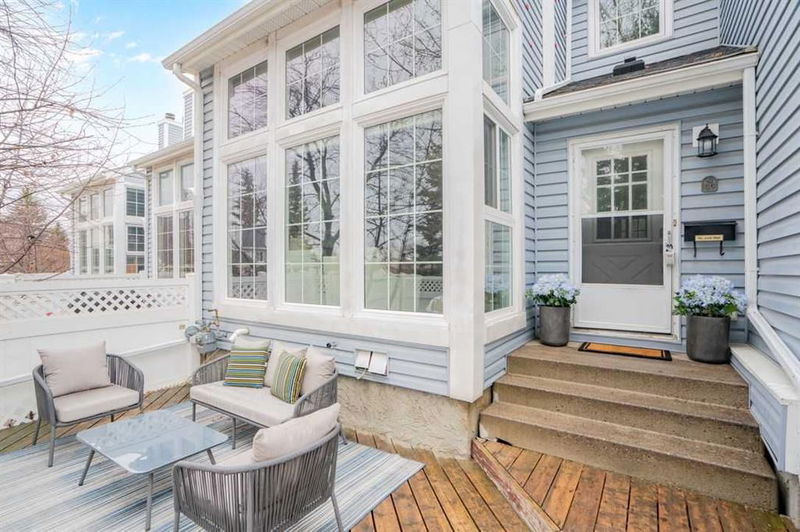Key Facts
- MLS® #: A2201901
- Property ID: SIRC2340889
- Property Type: Residential, Condo
- Living Space: 1,353 sq.ft.
- Year Built: 1979
- Bedrooms: 2
- Bathrooms: 2+1
- Parking Spaces: 2
- Listed By:
- Zolo Realty
Property Description
* Don't miss this stunning townhouse at this weekend’s OPEN HOUSE—Saturday, March 29 & Sunday, March 30, from 2-4 PM! * Welcome to Unit 36 at Berkshire Village – Beddington Heights’ hidden gem! This move-in-ready 2-bed, 2.5-bath townhouse is packed with upgrades and offers 1,353 sq ft of updated living across two bright levels near green spaces and major routes, at the end of a path with minimal foot traffic. Step inside from the fenced wood deck patio into a welcoming foyer with a double coat closet, setting the stage for the impressive area ahead. Vaulted ceilings soar as a wall of windows floods the open-concept main level with natural light, highlighting the beautiful laminate hardwood flooring. The spacious living room is centered around a striking floor-to-ceiling stone-faced wood-burning fireplace, creating a cozy yet sophisticated ambiance. From here, the layout flows effortlessly into the dining area, perfect for entertaining or enjoying everyday meals. Adjacent is the modern kitchen, where quartz countertops, a stone backsplash, stainless steel appliances, and a breakfast bar combine style and functionality —ideal for casual dining or engaging with guests while cooking. At the back, a discreet 2-piece powder room adds convenience, while direct access to the double garage makes unloading groceries easy and houses your vehicles. Ascending the staircase, the sunlit loft—open to below—creates a bright and airy retreat, adaptable as a home office, creative studio, or cozy reading nook. The primary bedroom is a true sanctuary, featuring mirrored wall-to-wall closets and a private 3-piece ensuite. Down the hall, the second bedroom is thoughtfully positioned for privacy and sits steps from the four-piece bathroom, where a deep soaker tub offers the perfect place to unwind. The fully finished broad-loomed lower level extends the living experience even further, featuring a generous recreation room—ideal for movie nights or a home gym, and the deep utility-laundry room combo keeps everything organized. Beyond the home, Centre Street and Deerfoot Trail offer quick 10-minute routes downtown or to the airport, with a bus stop just a short walk away. Daily conveniences, like restaurants, coffee shops, grocery stores, and banks, are just minutes from your door. Nestled by walking and biking trails, as well as parks and off-leash areas, make it a paradise for outdoor enthusiasts and pet owners. This home checks every box! Don’t miss out! Upgrades: Wi-Fi Garage Door Opener (2024), Hose Bib (2024), Window Coverings (2020), Living Room Windows (2019), Kitchen Appliances (2017), Bedroom Windows (2016), Garage Door (2015), Kitchen and Bathroom Renovations (2014), Furnace (2014), Paint (2014), Shingles (2014), Hardwood Laminate Flooring (2013)
Rooms
- TypeLevelDimensionsFlooring
- FoyerMain8' 9.9" x 5' 9.9"Other
- Primary bedroom2nd floor10' 3" x 16' 6.9"Other
- Living roomMain17' 5" x 13' 9"Other
- Ensuite Bathroom2nd floor4' 11" x 7' 5"Other
- Dining roomMain9' 3.9" x 10' 9.9"Other
- Bedroom2nd floor9' x 10' 9"Other
- KitchenMain10' 3.9" x 7' 9.9"Other
- Bathroom2nd floor5' x 7' 5"Other
- BathroomMain5' 2" x 5' 3"Other
- PlayroomBasement26' 2" x 11' 5"Other
- Loft2nd floor15' 11" x 11' 9.6"Other
- UtilityBasement26' 8" x 6' 9.9"Other
Listing Agents
Request More Information
Request More Information
Location
28 Berwick Crescent NW #36, Calgary, Alberta, T3K 1Y7 Canada
Around this property
Information about the area within a 5-minute walk of this property.
- 22.19% 50 to 64 years
- 19.74% 35 to 49 years
- 17.08% 20 to 34 years
- 16.23% 65 to 79 years
- 5.57% 10 to 14 years
- 5.39% 15 to 19 years
- 5.32% 0 to 4 years
- 5.28% 5 to 9 years
- 3.2% 80 and over
- Households in the area are:
- 70.52% Single family
- 22.42% Single person
- 6.47% Multi person
- 0.59% Multi family
- $112,385 Average household income
- $51,110 Average individual income
- People in the area speak:
- 68.13% English
- 12.62% Yue (Cantonese)
- 4.71% English and non-official language(s)
- 3.73% Mandarin
- 2.68% Spanish
- 2.5% Tagalog (Pilipino, Filipino)
- 1.9% Arabic
- 1.71% French
- 1.06% Vietnamese
- 0.96% Punjabi (Panjabi)
- Housing in the area comprises of:
- 61.98% Single detached
- 23.63% Row houses
- 11.65% Semi detached
- 1.87% Duplex
- 0.88% Apartment 1-4 floors
- 0% Apartment 5 or more floors
- Others commute by:
- 7.92% Public transit
- 3.78% Other
- 0% Foot
- 0% Bicycle
- 28.71% High school
- 21.41% Bachelor degree
- 20.55% College certificate
- 18.02% Did not graduate high school
- 6.97% Trade certificate
- 4.12% Post graduate degree
- 0.21% University certificate
- The average air quality index for the area is 1
- The area receives 202.39 mm of precipitation annually.
- The area experiences 7.39 extremely hot days (28.67°C) per year.
Request Neighbourhood Information
Learn more about the neighbourhood and amenities around this home
Request NowPayment Calculator
- $
- %$
- %
- Principal and Interest $2,074 /mo
- Property Taxes n/a
- Strata / Condo Fees n/a

