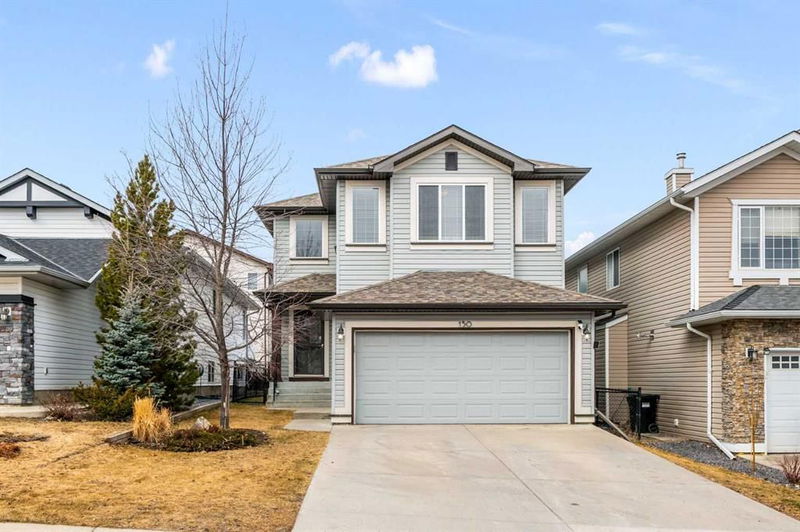Key Facts
- MLS® #: A2206050
- Property ID: SIRC2340886
- Property Type: Residential, Single Family Detached
- Living Space: 1,591.37 sq.ft.
- Year Built: 2005
- Bedrooms: 3+1
- Bathrooms: 3+1
- Parking Spaces: 4
- Listed By:
- CIR Realty
Property Description
OPEN HOUSE SATURDAY & SUNDAY MARCH 29TH & 30TH FROM 2PM-4PM!
Welcome to this beautifully maintained detached home in the highly sought-after community of Tuscany! Offering 4 spacious bedrooms and 3.5 baths, this property is perfect for growing families. The entire home has been freshly painted, creating a bright and inviting atmosphere throughout. The open concept living area flows seamlessly, and the fully finished basement includes a cozy family room and an additional bedroom, providing ample space for everyone. Upstairs, you'll find 3 well-sized bedrooms, including a primary suite with an en-suite bath and a walk-in closet. There’s also a versatile flex space, perfect for a home office or play area.
The roof was replaced in 2022, providing peace of mind for years to come. Additionally, air-conditioning was installed 4 years ago, ensuring comfort during the warm summer months.
Step outside to enjoy the fully fenced backyard, which offers peaceful views of the nearby park and walking paths – ideal for outdoor activities. Plus, the property is equipped with an irrigation system, making lawn care a breeze and ensuring your yard stays lush and green year-round.
Located in an established, family-friendly neighborhood with excellent schools nearby and quick access to Stoney Trail, this home truly has it all. Don’t miss out on the opportunity to call this beautiful home yours, make us an offer that we can't refuse!
Rooms
- TypeLevelDimensionsFlooring
- BathroomMain4' 9" x 4' 6.9"Other
- Dining roomMain7' 3" x 13' 3"Other
- FoyerMain6' 2" x 7' 9.6"Other
- KitchenMain9' 9.9" x 13' 3"Other
- Laundry roomMain5' 9" x 9' 9.6"Other
- Living roomMain17' 9.6" x 11' 9"Other
- BathroomUpper7' 3.9" x 9'Other
- Ensuite BathroomUpper5' x 7' 6.9"Other
- BedroomUpper13' 5" x 12' 2"Other
- BedroomUpper11' 9.6" x 9'Other
- Bonus RoomUpper13' 6" x 18'Other
- BathroomBasement9' x 6' 2"Other
- BedroomBasement14' x 9' 9.6"Other
- PlayroomBasement21' 8" x 14' 8"Other
- UtilityBasement13' 9.6" x 13' 3.9"Other
- BedroomUpper9' 6" x 12' 6"Other
Listing Agents
Request More Information
Request More Information
Location
150 Tuscany Valley Green NW, Calgary, Alberta, T3L 2K4 Canada
Around this property
Information about the area within a 5-minute walk of this property.
Request Neighbourhood Information
Learn more about the neighbourhood and amenities around this home
Request NowPayment Calculator
- $
- %$
- %
- Principal and Interest $3,661 /mo
- Property Taxes n/a
- Strata / Condo Fees n/a

