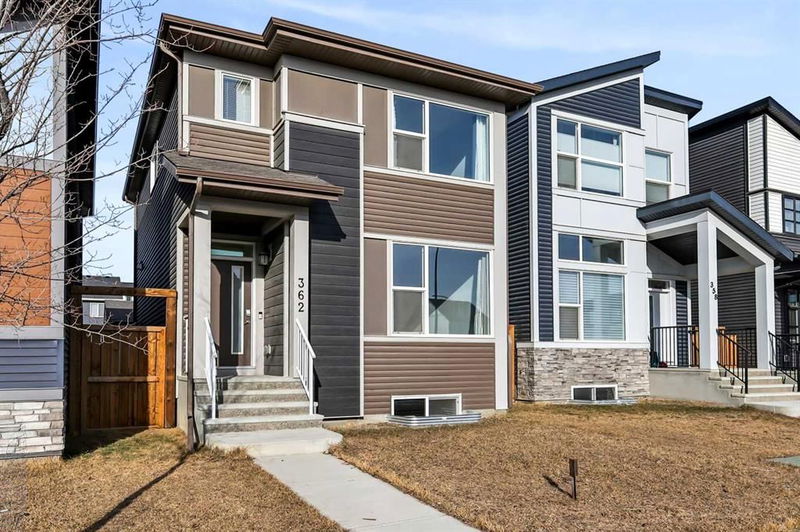Key Facts
- MLS® #: A2206187
- Property ID: SIRC2340873
- Property Type: Residential, Single Family Detached
- Living Space: 1,459.15 sq.ft.
- Year Built: 2021
- Bedrooms: 3
- Bathrooms: 2+1
- Parking Spaces: 2
- Listed By:
- Jayman Realty Inc.
Property Description
Welcome to this stunning Jayman BUILT home on a quiet street with a west-facing rear yard! This almost brand-new Wolf Willow home offers many upgraded features and was custom-built by the original owners with a modern décor color palette. Convenient Location - Steps away from Fish Creek Park, the ponds, parks, dog park, pathways, shopping, and transit, and situated on a quiet, family-friendly street. This family-approved home boasts style and taste throughout and is a winning design. A top-rated open floor plan with a double detached garage, front covered entry, large windows, and numerous architectural details allows for tons of natural light throughout. You will love the spacious chef's kitchen, featuring a dramatic island, lots of countertop space, upgraded stainless steel appliances, and a large dining nook. The Kitchen boasts shaker-style wood cabinetry, a window above the kitchen sink, and ample counter space for entertaining. Upstairs, you will find three bedrooms and a laundry room. The spacious primary bedroom features its own ensuite bathroom and walk-in closet. Other upgrades include 9' main floor ceilings, an oversized professionally built 2-car garage, a sizeable rear wood patio, luxury vinyl floors, and a concrete front walkway. BONUS: The basement is unspoiled, allowing you to tailor it to your specific plans. Plus, smart home technology, featuring 6 solar panels, a Navien tankless hot water heater, generously sized bedrooms with large triple-pane windows, future radon basement piping rough-in, upgraded plumbing, lighting, and electrical fixtures. To complete this home, the exterior elevation features a large covered front entry, wood detailing, and a grassy front yard for easy maintenance. Other bonus upgrades include exterior wood fencing, a rear lane steps from a park. Check it out and compare! It is a stunning home in an outstanding area. Call your friendly REALTOR(R) to book your viewing.
Rooms
- TypeLevelDimensionsFlooring
- Living roomMain13' 3.9" x 15' 3.9"Other
- Dining roomMain9' x 11' 8"Other
- KitchenMain11' 5" x 11' 9"Other
- BedroomUpper9' 3" x 10' 6"Other
- BedroomUpper9' 2" x 10' 6"Other
- Primary bedroomUpper11' 3.9" x 13' 3.9"Other
- FoyerMain4' 11" x 5' 5"Other
- Mud RoomMain4' 3" x 7' 2"Other
- Laundry roomUpper3' 2" x 5' 8"Other
Listing Agents
Request More Information
Request More Information
Location
362 Wolf Creek Manor SE, Calgary, Alberta, T3X 4V5 Canada
Around this property
Information about the area within a 5-minute walk of this property.
Request Neighbourhood Information
Learn more about the neighbourhood and amenities around this home
Request NowPayment Calculator
- $
- %$
- %
- Principal and Interest $3,295 /mo
- Property Taxes n/a
- Strata / Condo Fees n/a

