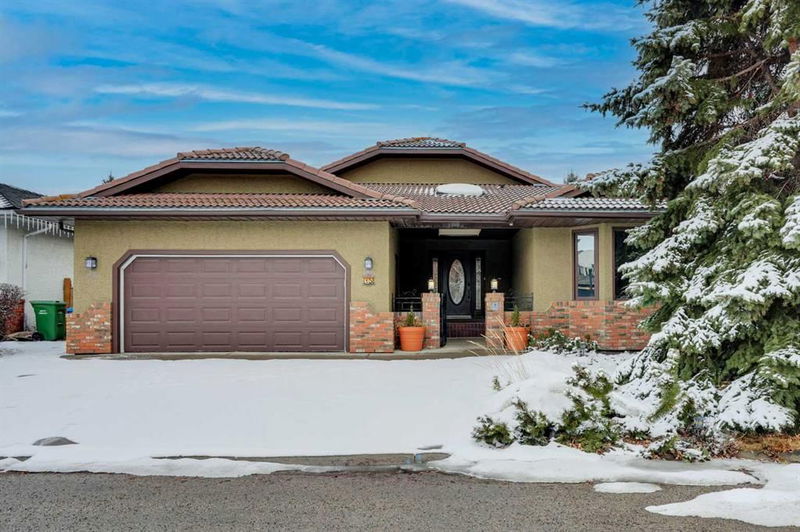Key Facts
- MLS® #: A2206234
- Property ID: SIRC2340872
- Property Type: Residential, Single Family Detached
- Living Space: 2,360 sq.ft.
- Year Built: 1988
- Bedrooms: 3+2
- Bathrooms: 3
- Parking Spaces: 4
- Listed By:
- CIR Realty
Property Description
OPEN HOUSE March 29 & 30th 12pm - 2pm! Tucked away in a quiet cul-de-sac in the sought-after community of Scenic Acres, this expansive walkout bungalow offers over 4600 sq. ft. of thoughtfully designed living space. South-facing and backing directly onto lush green space, this home provides unparalleled privacy, direct park access, and stunning natural views.
A covered, enclosed veranda at the front of the home welcomes you inside. Step into the grand entrance, where a striking solid wood curved staircase leads to the walkout basement, setting the tone for the home’s impressive design.
The main level boasts vaulted ceilings and three skylights, flooding the space with natural light. The layout is both functional and elegant, featuring granite countertops throughout, including the kitchen and all bathrooms. The home also offers multiple access points to the garage, with entries from different levels for added convenience.
The walkout basement is an entertainer’s dream, featuring new carpet throughout, cold storage, and a rough-in for a bar—a perfect space for gatherings or future customization.
Outside, the beautifully landscaped backyard is a summer paradise, complete with two apple trees, an irrigation system, and frequent visits from local wildlife. The direct access to the park makes it easy to enjoy walking paths, nature, and nearby tennis and basketball courts.
Comfort meets efficiency with tinted windows and central AC, keeping the home cool in the summer while maximizing energy savings.
This is a rare opportunity to own a one-of-a-kind bungalow in one of the city’s most desirable locations.
Don’t miss out—schedule your showing today!
Rooms
- TypeLevelDimensionsFlooring
- BathroomMain7' 8" x 7' 5"Other
- Ensuite BathroomMain12' 9" x 10' 6.9"Other
- BedroomMain10' 9.9" x 11'Other
- BedroomMain13' 11" x 11'Other
- Breakfast NookMain10' 6.9" x 11'Other
- Dining roomMain11' 9" x 15' 5"Other
- Family roomMain23' 5" x 14'Other
- FoyerMain8' 6.9" x 9' 2"Other
- KitchenMain16' 3.9" x 10' 11"Other
- Laundry roomMain10' 9" x 7' 2"Other
- Living roomMain17' 6.9" x 13' 9"Other
- Mud RoomMain3' 3" x 7' 3.9"Other
- PantryMain1' x 2' 9"Other
- Primary bedroomMain17' 2" x 14' 11"Other
- Walk-In ClosetMain6' 3.9" x 7' 6"Other
- BathroomLower7' 11" x 9' 3"Other
- BedroomLower15' 9.6" x 12'Other
- BedroomLower14' 3.9" x 15' 9"Other
- Bonus RoomLower22' 9.6" x 13' 3.9"Other
- DenLower15' 3" x 21' 9.9"Other
- PlayroomLower36' 5" x 25' 9.6"Other
- StorageLower12' 6.9" x 11' 6.9"Other
- UtilityMain9' 9.6" x 11' 6.9"Other
Listing Agents
Request More Information
Request More Information
Location
15 Scandia Point NW, Calgary, Alberta, T3L 1T6 Canada
Around this property
Information about the area within a 5-minute walk of this property.
- 29.74% 50 to 64 years
- 19.7% 65 to 79 years
- 14.02% 35 to 49 years
- 13.26% 20 to 34 years
- 6.9% 15 to 19 years
- 5.94% 10 to 14 years
- 4.36% 5 to 9 years
- 4.11% 80 and over
- 1.97% 0 to 4
- Households in the area are:
- 87.3% Single family
- 10.05% Single person
- 2.18% Multi person
- 0.47% Multi family
- $238,015 Average household income
- $100,899 Average individual income
- People in the area speak:
- 84.64% English
- 3.45% Mandarin
- 2.34% French
- 1.97% Yue (Cantonese)
- 1.76% German
- 1.57% English and non-official language(s)
- 1.55% Polish
- 1.14% Italian
- 0.78% Ukrainian
- 0.78% English and French
- Housing in the area comprises of:
- 99.5% Single detached
- 0.31% Apartment 1-4 floors
- 0.15% Semi detached
- 0.03% Row houses
- 0% Duplex
- 0% Apartment 5 or more floors
- Others commute by:
- 9.95% Other
- 6.13% Public transit
- 0.04% Foot
- 0% Bicycle
- 39.85% Bachelor degree
- 19.9% High school
- 17.41% College certificate
- 9.06% Post graduate degree
- 7.8% Did not graduate high school
- 3.14% Trade certificate
- 2.84% University certificate
- The average air quality index for the area is 1
- The area receives 204.78 mm of precipitation annually.
- The area experiences 7.39 extremely hot days (28.47°C) per year.
Request Neighbourhood Information
Learn more about the neighbourhood and amenities around this home
Request NowPayment Calculator
- $
- %$
- %
- Principal and Interest $5,249 /mo
- Property Taxes n/a
- Strata / Condo Fees n/a

