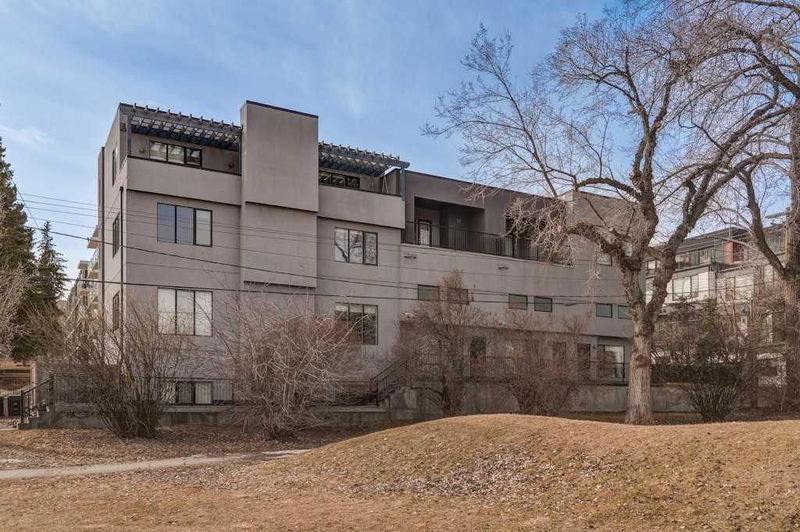Key Facts
- MLS® #: A2205617
- Property ID: SIRC2340868
- Property Type: Residential, Condo
- Living Space: 1,485.42 sq.ft.
- Year Built: 2006
- Bedrooms: 2
- Bathrooms: 2+1
- Parking Spaces: 1
- Listed By:
- Charles
Property Description
An incredible opportunity to own a 2 bedroom, 2.5 bathroom townhouse with nearly 1,900 square feet of developed space + an underground secured parking stall overlooking a park! Offering exceptional value, this move-in ready townhouse provides maintenance-free living while being just steps from downtown Calgary and the countless amenities of 17th Avenue. The lower level features polished concrete floors with a large living area that has a central gas fireplace - creating a cozy space for watching TV and is complete with a 2pc bathroom. The main level of the home has a large kitchen and dining area and the kitchen is complete with full-height cabinetry, granite countertops and a suite of stainless steel appliances. The open-to-below design features a large window that overlooks the park and allows natural light to flow through this space all day long - creating a bright space that is perfect for entertaining guests. The second level of the home features an expansive primary suite with a large walk-in closet and private ensuite with an oversized vanity and walk-in tiled shower. The top level features another large bedroom with its own private 4pc ensuite as well as a laundry area - conveniently located on the upper level. The rooftop balcony is the perfect outdoor space with downtown views and it overlooks the park, creating an open feel in this inner city property. Private access via a hallway on the main level leads to the parkade where you'll find your secured underground parking stall. This property is steps from all the action but far enough away to provide you with a private setting for daily living. This beautiful townhouse spanning nearly 1,900 square feet is ideal for first time buyers, investors, or those looking for a maintenance-free lifestyle without compromising on location.
Rooms
- TypeLevelDimensionsFlooring
- BathroomBasement4' 6.9" x 5' 3"Other
- PlayroomBasement17' 9" x 14' 2"Other
- UtilityBasement10' 9.6" x 3' 6.9"Other
- KitchenMain9' 9" x 12' 6.9"Other
- Dining roomMain9' 3" x 14'Other
- Ensuite Bathroom2nd floor19' 9" x 5' 9"Other
- Primary bedroom2nd floor19' 3.9" x 12' 3.9"Other
- Ensuite Bathroom3rd floor8' 11" x 8' 2"Other
- Bedroom3rd floor11' 9" x 14' 2"Other
Listing Agents
Request More Information
Request More Information
Location
2101 17 Street SW #2, Calgary, Alberta, T2T 4M5 Canada
Around this property
Information about the area within a 5-minute walk of this property.
Request Neighbourhood Information
Learn more about the neighbourhood and amenities around this home
Request NowPayment Calculator
- $
- %$
- %
- Principal and Interest $2,099 /mo
- Property Taxes n/a
- Strata / Condo Fees n/a

