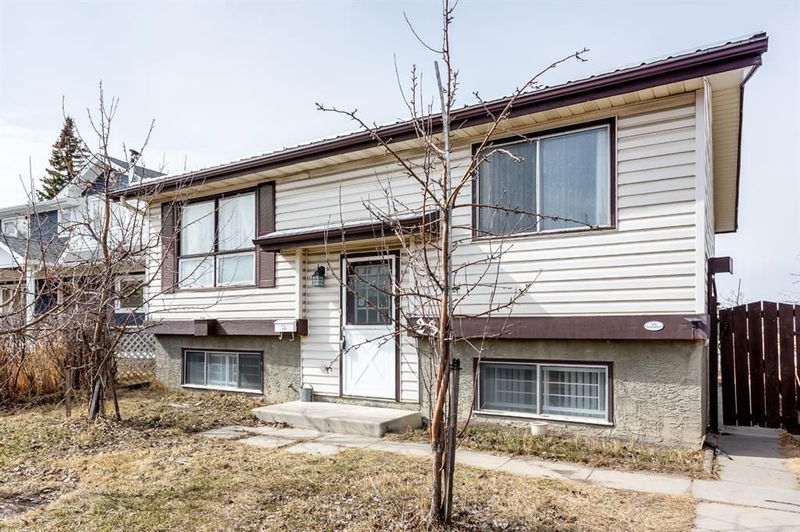Key Facts
- MLS® #: A2203704
- Property ID: SIRC2340859
- Property Type: Residential, Single Family Detached
- Living Space: 902.85 sq.ft.
- Year Built: 1980
- Bedrooms: 2+2
- Bathrooms: 2
- Parking Spaces: 2
- Listed By:
- CIR Realty
Property Description
***OPEN HOUSE SUNDAY MARCH 30 1PM to 4PM*** Beautiful Bi-Level Home Backing onto Green Space in a Quiet Cul-De-Sac – A Handyman's Dream Garage!
This stunning bi-level home, situated in a peaceful cul-de-sac and backing onto lush green space, offers over 1600 square feet of developed living space with a spacious and functional layout. The home features a large 19' by 14' deck—ideal for outdoor entertaining and relaxation.
The basement is fully developed and currently used as a clay modeling studio, with walk-up access to the backyard for easy entry and exit. There’s also the potential to convert the basement into a rental suite, complete with a separate entrance for added privacy and a fantastic mortgage helper opportunity.
The home has been thoughtfully updated over the years, including newer flooring, brand-new carpet in the basement, air conditioning, modern kitchen countertops, and an upgraded upstairs bathroom. With 4 spacious bedrooms, including an oversized downstairs bedroom with plenty of natural light, this home offers ideal space for family living.
Key Features:
Handyman's Dream Garage: The oversized garage was meticulously built by the previous owner and is perfect for projects, storage, or simply indulging your passion for DIY.
Quiet Location: Located in a cul-de-sac, offering no through traffic and quiet streets for kids to safely play and ride bikes.
Backs onto School Field: Enjoy added privacy with no rear neighbors and a scenic view of the school field.
Newer Updates: A new on-demand hot water tank and furnace installed in 2024, along with a newer metal roof to help save you thousands on maintenance.
RV Parking: A dedicated back pad for RV parking, providing even more space for vehicles.
Fully Gated Front Yard: Perfect for pet owners, ensuring a safe, enclosed space for pets to roam freely.
Energy-Efficient: New furnace and air conditioning for year-round comfort and cost savings.
Great Investment Potential: The basement suite has a separate entrance and can easily be converted back into a rental suite for additional income.
Outstanding Location: Falconridge is one of the safest and most peaceful neighborhoods in NE Calgary, with crime rates lower than many NW, SW, and SE areas—making it an ideal family-friendly community.
Don’t miss your chance to own this exceptional home with all the space, privacy, and upgrades you need, including the ultimate handyman’s garage!
Rooms
- TypeLevelDimensionsFlooring
- KitchenMain11' 11" x 15' 3.9"Other
- Living roomMain11' 6.9" x 17' 8"Other
- KitchenBasement10' x 10' 3"Other
- Living roomBasement11' 9.6" x 16' 9"Other
- Laundry roomBasement4' 2" x 4' 5"Other
- Primary bedroomMain11' 2" x 11' 9"Other
- BedroomMain10' x 12' 2"Other
- BedroomBasement9' 3.9" x 15' 6"Other
- BedroomBasement10' 6.9" x 11' 2"Other
Listing Agents
Request More Information
Request More Information
Location
23 Falworth Court NE, Calgary, Alberta, T3J 1G2 Canada
Around this property
Information about the area within a 5-minute walk of this property.
- 21.7% 20 to 34 年份
- 21.48% 35 to 49 年份
- 17.95% 50 to 64 年份
- 11.09% 65 to 79 年份
- 7.14% 15 to 19 年份
- 6.45% 10 to 14 年份
- 6.4% 5 to 9 年份
- 6.16% 0 to 4 年份
- 1.62% 80 and over
- Households in the area are:
- 70.21% Single family
- 20.32% Single person
- 5.87% Multi person
- 3.6% Multi family
- 98 778 $ Average household income
- 38 351 $ Average individual income
- People in the area speak:
- 55.36% English
- 20.7% Punjabi (Panjabi)
- 7.61% English and non-official language(s)
- 4.59% Tagalog (Pilipino, Filipino)
- 3.6% Urdu
- 2.21% Arabic
- 2.12% Spanish
- 1.95% Hindi
- 1% Vietnamese
- 0.87% Amharic
- Housing in the area comprises of:
- 49.18% Single detached
- 21.05% Semi detached
- 13.82% Duplex
- 8.77% Row houses
- 7.17% Apartment 1-4 floors
- 0% Apartment 5 or more floors
- Others commute by:
- 11.79% Public transit
- 4.11% Other
- 2.52% Foot
- 0% Bicycle
- 34.16% High school
- 28.77% Did not graduate high school
- 15.46% College certificate
- 13.67% Bachelor degree
- 4.3% Trade certificate
- 3.58% Post graduate degree
- 0.05% University certificate
- The average are quality index for the area is 1
- The area receives 196.95 mm of precipitation annually.
- The area experiences 7.39 extremely hot days (29.21°C) per year.
Request Neighbourhood Information
Learn more about the neighbourhood and amenities around this home
Request NowPayment Calculator
- $
- %$
- %
- Principal and Interest $2,538 /mo
- Property Taxes n/a
- Strata / Condo Fees n/a

