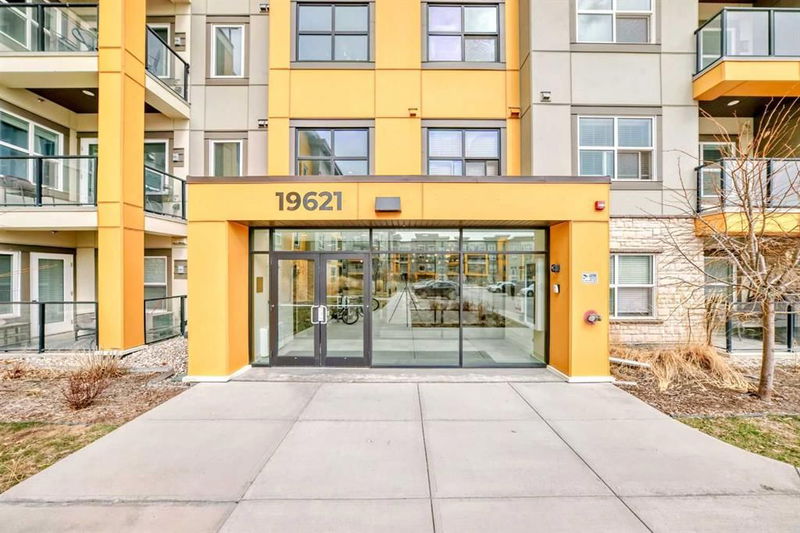Key Facts
- MLS® #: A2204948
- Property ID: SIRC2340858
- Property Type: Residential, Condo
- Living Space: 751.30 sq.ft.
- Year Built: 2018
- Bedrooms: 2
- Bathrooms: 2
- Parking Spaces: 1
- Listed By:
- eXp Realty
Property Description
Discover this stunning and newly refreshed condo in the heart of Seton! Featuring 2 bedrooms & 2 bathrooms, with newly painted walls, and brand new carpet, creating a move-in-ready home!
This efficiently designed floor plan ensures privacy, with the bedrooms and bathrooms thoughtfully separated by the open-concept living area. The kitchen features a peninsula counter with breakfast bar, quartz countertops, stainless steel appliances, a double sink, and ample pantry & storage space. The spacious primary bedroom boasts a large walk-in closet and a luxurious 5 pc ensuite with a double vanity, soaking tub, and glass-walled shower. The second 4 pc ensuite bathroom, is easily accessible from the second bedroom or hallway.
Enjoy the natural light streaming through large south-facing windows or step onto the spacious balcony, complete with a natural gas BBQ hookup, perfect for entertaining. Additional conveniences include an in-unit washer and dryer, and a linen closet. A titled parking stall is located in the secure underground parkade. Located in Stile Seton, this condo is just steps from the Seton Urban District. Walk to the world’s largest YMCA, South Health Campus, shopping, dining, and entertainment. This is more than a home; it’s a lifestyle. Stop renting and start building equity today! CONDO FEE INCLUDES GAS & WATER!
Rooms
- TypeLevelDimensionsFlooring
- EntranceMain6' 3" x 4' 5"Other
- Ensuite BathroomMain7' 11" x 4' 11"Other
- Walk-In ClosetMain7' 9.6" x 8' 9.6"Other
- BedroomMain9' 3" x 9' 11"Other
- Kitchen With Eating AreaMain9' 6" x 12' 8"Other
- Living / Dining RoomMain11' 5" x 12' 6"Other
- Laundry roomMain7' 9.6" x 4'Other
- Primary bedroomMain10' 11" x 9' 3"Other
- Ensuite BathroomMain7' 11" x 7' 11"Other
- Walk-In ClosetMain4' 6" x 7' 11"Other
Listing Agents
Request More Information
Request More Information
Location
19621 40 Street SE #301, Calgary, Alberta, T3M 3B2 Canada
Around this property
Information about the area within a 5-minute walk of this property.
Request Neighbourhood Information
Learn more about the neighbourhood and amenities around this home
Request NowPayment Calculator
- $
- %$
- %
- Principal and Interest $1,767 /mo
- Property Taxes n/a
- Strata / Condo Fees n/a

