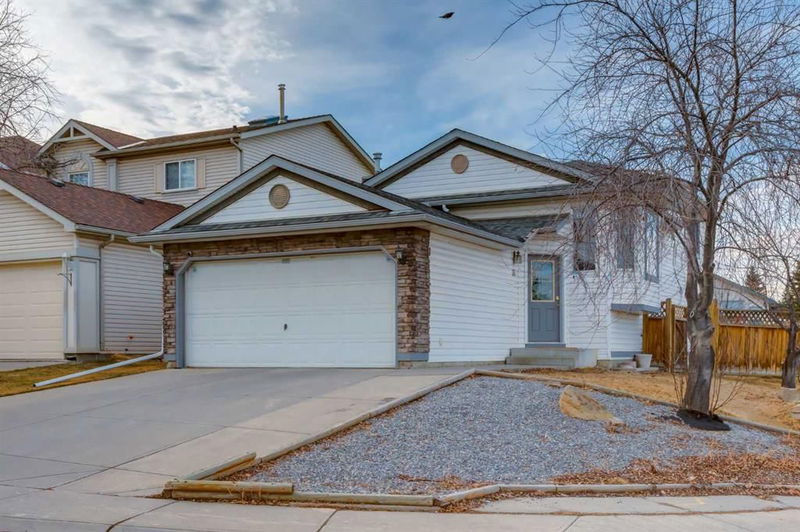Key Facts
- MLS® #: A2206389
- Property ID: SIRC2340849
- Property Type: Residential, Single Family Detached
- Living Space: 1,672.20 sq.ft.
- Year Built: 1997
- Bedrooms: 5
- Bathrooms: 4
- Parking Spaces: 2
- Listed By:
- RE/MAX First
Property Description
Well maintained home has a LEGAL 2 bedroom suite, is situated on a large corner and is move in ready. The main floor features hardwood floors, vaulted ceilings and an open plan with a large living room, dining room with bay window and a 3 piece with laundry room. The kitchen has a central island with seating, plenty of cabinets, stainless appliances and a pantry. The next level up has the primary bedroom with cheater door to the main bath and 2 good sized bedrooms. The third level has ground level access from the back yard to the legal suite with it's own full sized kitchen, living room, bedroom and 3 piece bath with laundry. The second bedroom is just down the stairs has a walk-in closet and 4 piece bath. The large back yard is fully fenced and has a large patio area. Located just across the street from a park and close to schools, transit and has great access to major thoroughfares, this home is not to be missed.
Rooms
- TypeLevelDimensionsFlooring
- Living roomMain10' 5" x 11' 6"Other
- Dining roomMain9' 9.6" x 9' 6.9"Other
- KitchenMain11' 9.6" x 15' 3.9"Other
- BathroomMain0' x 0'Other
- Laundry roomMain0' x 0'Other
- Primary bedroom2nd floor10' 6.9" x 14' 2"Other
- Bedroom2nd floor8' 9" x 11' 9.6"Other
- Bedroom2nd floor8' 9" x 10' 9.9"Other
- Bathroom2nd floor0' x 0'Other
- Kitchen3rd floor7' 3" x 10' 5"Other
- Living room3rd floor13' 11" x 16' 9"Other
- Bedroom3rd floor8' 9" x 11' 2"Other
- Bathroom3rd floor0' x 0'Other
- Bedroom4th floor10' 9.9" x 14' 2"Other
- Bathroom4th floor0' x 0'Other
Listing Agents
Request More Information
Request More Information
Location
37 Harvest Glen Link NE, Calgary, Alberta, T3K 4N1 Canada
Around this property
Information about the area within a 5-minute walk of this property.
Request Neighbourhood Information
Learn more about the neighbourhood and amenities around this home
Request NowPayment Calculator
- $
- %$
- %
- Principal and Interest $3,659 /mo
- Property Taxes n/a
- Strata / Condo Fees n/a

