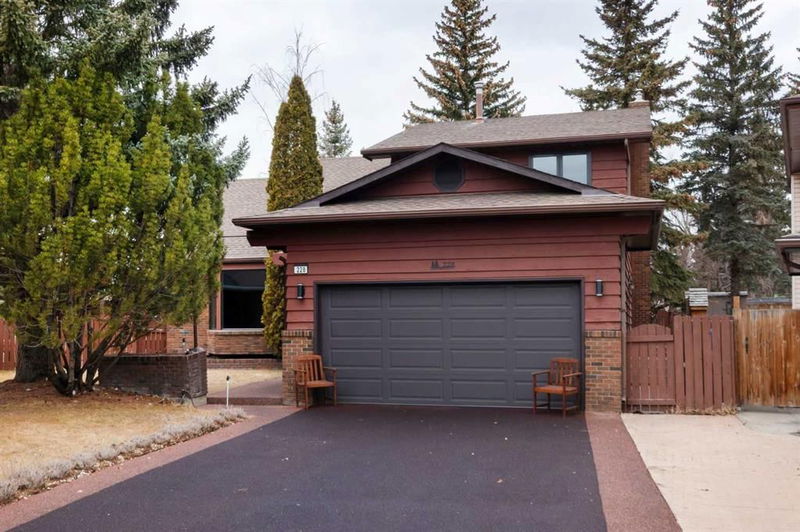Key Facts
- MLS® #: A2206279
- Property ID: SIRC2340847
- Property Type: Residential, Single Family Detached
- Living Space: 2,231 sq.ft.
- Year Built: 1981
- Bedrooms: 4+1
- Bathrooms: 3
- Parking Spaces: 5
- Listed By:
- Coldwell Banker United
Property Description
** Open House Sunday March 30 1-3 PM ** Welcome to 228 Ranchridge Court NW, Calgary – a stunning 2-storey home nestled in a quiet cul-de-sac on a massive 9,600+ sqft pie-shaped lot! This beautifully maintained 2,230 sqft home features 4 spacious bedrooms above grade plus an additional bedroom in the fully finished basement. The freshly painted interior creates a bright and inviting atmosphere, complemented by soaring vaulted ceilings in the living room with an open-to-above design. A unique second-floor loft space overlooks the main living area, perfect for a home office, exercise space, or library. The home is WiFi-enabled, with multiple smart light switches, outlets, security cameras, garage door and sprinkler system for modern convenience and peace of mind. The expansive backyard is a private retreat, featuring a wraparound deck along the west and south sides, a gazebo with a 3-person hot tub, and plenty of mature evergreens for shade and privacy. The oversized lot offers RV parking potential with alley access. Additional features include a double attached garage and driveway with a durable rubber coating for enhanced water and ice management. Conveniently located near schools, parks, and shopping, this is the perfect home for families seeking space, privacy, and modern comforts.
Rooms
- TypeLevelDimensionsFlooring
- BathroomMain5' 9" x 7' 9"Other
- BedroomMain9' 6" x 12' 9.6"Other
- Breakfast NookMain8' 9.9" x 13' 6.9"Other
- Dining roomMain9' 11" x 12' 6"Other
- BedroomBasement10' 9.9" x 14' 9"Other
- UtilityBasement14' x 21' 9.6"Other
- Family roomMain17' 6.9" x 17' 6.9"Other
- FoyerMain4' 9.9" x 6' 9"Other
- KitchenMain8' 5" x 13' 6.9"Other
- Laundry roomMain6' 5" x 9' 3.9"Other
- Ensuite BathroomUpper6' 6" x 7' 6"Other
- BathroomUpper6' 5" x 7' 8"Other
- BedroomUpper8' 9.9" x 13' 9.6"Other
- Family roomBasement11' 11" x 21' 11"Other
- BedroomUpper9' 9" x 9' 11"Other
- Flex RoomUpper12' x 15' 9.6"Other
- PlayroomBasement14' x 30'Other
- Primary bedroomUpper12' 3" x 14'Other
- Great RoomMain14' 8" x 18' 9.9"Other
Listing Agents
Request More Information
Request More Information
Location
228 Ranchridge Court NW, Calgary, Alberta, T3G 1W5 Canada
Around this property
Information about the area within a 5-minute walk of this property.
Request Neighbourhood Information
Learn more about the neighbourhood and amenities around this home
Request NowPayment Calculator
- $
- %$
- %
- Principal and Interest $4,150 /mo
- Property Taxes n/a
- Strata / Condo Fees n/a

