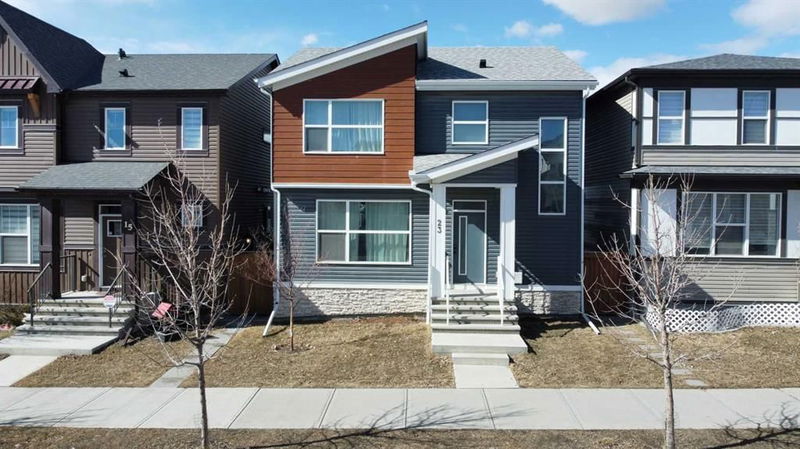Key Facts
- MLS® #: A2206238
- Property ID: SIRC2340846
- Property Type: Residential, Single Family Detached
- Living Space: 1,832.77 sq.ft.
- Year Built: 2019
- Bedrooms: 3+2
- Bathrooms: 3+1
- Parking Spaces: 2
- Listed By:
- eXp Realty
Property Description
Stunning 5-Bedroom Home in Vibrant Livingston!
Welcome to your dream home in the sought-after Livingston community! Offering over 2,600 sq. ft. of total living space, this beautifully upgraded 5-bedroom, 4-bathroom home is designed for both comfort and functionality.
Stay cool and comfortable all summer with central air conditioning, a must-have feature as the warmer months approach!
Step outside and enjoy the custom-installed Gemstone lighting—a premium, smart LED system that offers year-round customizable lighting for every occasion, from festive holiday displays to elegant everyday ambiance.
Inside, the modern kitchen features a gas range stove, built-in microwave, sleek countertops, and ample cabinetry, leading to a walkout deck—perfect for morning coffee or entertaining guests. The open-concept layout is both stylish and practical, with luxury vinyl plank flooring and large windows that flood the space with natural light.
Upstairs, the primary suite boasts a 4-piece ensuite, accompanied by two additional bedrooms, a spacious bonus room, a shared 4-piece bathroom, and a convenient laundry area.
The separate side entrance provides excellent flexibility, leading to a fully finished basement complete with two bedrooms, a large recreation room, and a 4-piece bathroom—ideal for rental income or extended family.
Enjoy pure, soft water throughout the home with the installed water softener, ensuring better-tasting water, spot-free dishes, longer-lasting appliances, and healthier skin and hair when bathing or showering. The home is also roughed in for a central vacuum system for added convenience.
Livingston is a master-planned community offering 35,000 sq. ft. of amenities, including tennis courts, a skating rink, basketball courts, a kids' splash park, an indoor gymnasium, and a community hall with a commercial kitchen. Plus, enjoy quick access to Stoney Trail and Deerfoot for easy commuting.
Check out the 3D virtual tour to explore this incredible home!
Rooms
- TypeLevelDimensionsFlooring
- BathroomMain4' 11" x 5' 9"Other
- Dining roomMain8' 9" x 14' 11"Other
- KitchenMain11' 3" x 16' 6.9"Other
- Living roomMain13' 11" x 14' 11"Other
- DenMain9' 11" x 11' 6"Other
- BathroomUpper5' 2" x 11' 11"Other
- Ensuite BathroomUpper7' 6.9" x 10' 3"Other
- BedroomUpper10' x 10' 9"Other
- BedroomUpper9' 11" x 11' 11"Other
- Family roomUpper19' 9.6" x 14' 8"Other
- Primary bedroomUpper13' 9.9" x 11' 11"Other
- BathroomLower11' 3" x 4' 11"Other
- BedroomLower14' 8" x 10' 3"Other
- BedroomLower11' x 9' 11"Other
- Great RoomLower21' 9.6" x 19' 3"Other
Listing Agents
Request More Information
Request More Information
Location
23 Lucas Boulevard NW, Calgary, Alberta, T3P 1H9 Canada
Around this property
Information about the area within a 5-minute walk of this property.
- 28.18% 35 to 49 years
- 26.09% 20 to 34 years
- 10.67% 50 to 64 years
- 10.01% 0 to 4 years
- 9.2% 5 to 9 years
- 6.46% 10 to 14 years
- 5.26% 15 to 19 years
- 3.44% 65 to 79 years
- 0.68% 80 and over
- Households in the area are:
- 80.19% Single family
- 13.85% Single person
- 4.17% Multi person
- 1.79% Multi family
- $130,370 Average household income
- $59,738 Average individual income
- People in the area speak:
- 49.08% English
- 10.75% English and non-official language(s)
- 8.47% Yue (Cantonese)
- 6.77% Mandarin
- 6.59% Punjabi (Panjabi)
- 5.43% Tagalog (Pilipino, Filipino)
- 5.17% Urdu
- 3.14% Gujarati
- 3% Spanish
- 1.59% Hindi
- Housing in the area comprises of:
- 86.02% Single detached
- 8.42% Row houses
- 4.99% Semi detached
- 0.53% Duplex
- 0.03% Apartment 1-4 floors
- 0.01% Apartment 5 or more floors
- Others commute by:
- 4.37% Public transit
- 2.64% Other
- 0% Foot
- 0% Bicycle
- 36.02% Bachelor degree
- 18.84% High school
- 15.42% College certificate
- 14.93% Post graduate degree
- 8.47% Did not graduate high school
- 3.74% Trade certificate
- 2.58% University certificate
- The average air quality index for the area is 1
- The area receives 199.81 mm of precipitation annually.
- The area experiences 7.39 extremely hot days (28.88°C) per year.
Request Neighbourhood Information
Learn more about the neighbourhood and amenities around this home
Request NowPayment Calculator
- $
- %$
- %
- Principal and Interest $3,735 /mo
- Property Taxes n/a
- Strata / Condo Fees n/a

