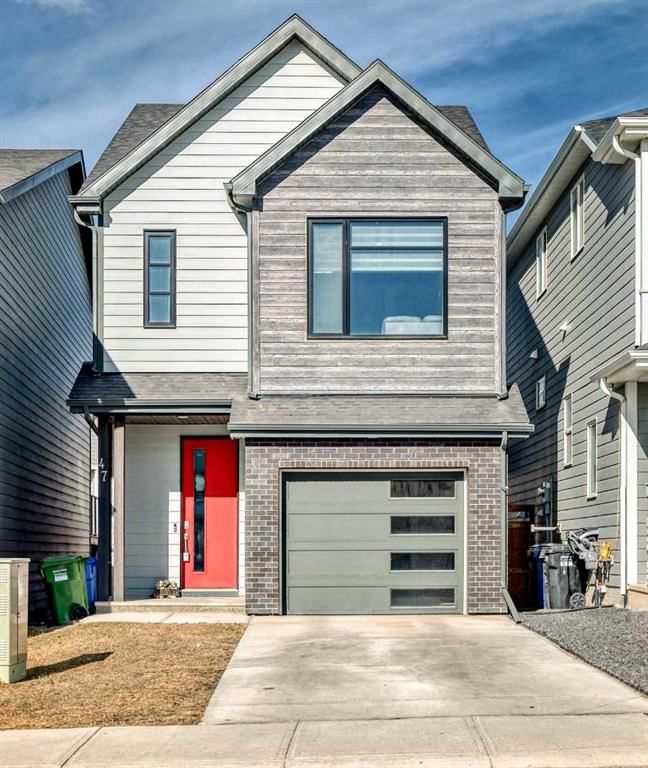Key Facts
- MLS® #: A2205180
- Property ID: SIRC2340795
- Property Type: Residential, Single Family Detached
- Living Space: 1,800.60 sq.ft.
- Year Built: 2021
- Bedrooms: 3
- Bathrooms: 2+1
- Parking Spaces: 2
- Listed By:
- Keller Williams BOLD Realty
Property Description
Welcome to this beautifully designed 3-bedroom, 2.5-bathroom home in the highly sought-after community of Cranston’s Riverstone! Built in 2021, this modern residence perfectly blends style and functionality, featuring stainless steel appliances, sleek laminate flooring, and an open-concept, multi-level layout—ideal for both everyday living and entertaining.
The bright and spacious kitchen boasts granite countertops, a large island, and ample cabinetry, seamlessly flowing into the inviting living and dining area. Upstairs, you'll find a generous bonus room and convenient second-floor laundry.
The primary suite is a true retreat, located on the top level, featuring a spa-like ensuite and walk-in closet. Two additional bedrooms provide plenty of space for family or guests, and a second full bathroom completes this floor.
Enjoy the convenience of an unfinished walk-out basement, ready for your personal touch—whether it’s a home gym, recreation room, or additional living space.
Nestled in Cranston’s Riverstone, you’ll love being surrounded by nature, with easy access to walking paths, parks, and the Bow River.
Don’t miss this opportunity to call this incredible home yours—schedule a viewing today!
Rooms
- TypeLevelDimensionsFlooring
- EntranceMain7' 6.9" x 10' 3"Other
- BathroomMain2' 11" x 7' 5"Other
- BalconyMain9' 8" x 19' 5"Other
- Living / Dining RoomMain18' 11" x 12' 9.9"Other
- KitchenMain15' 11" x 14' 8"Other
- OtherMain4' 9.9" x 3'Other
- Primary bedroom2nd floor11' 9.9" x 13' 11"Other
- Walk-In Closet2nd floor5' x 7' 9"Other
- Ensuite Bathroom2nd floor6' 9" x 16' 3.9"Other
- Bathroom2nd floor4' 11" x 8' 2"Other
- Bedroom2nd floor9' 11" x 9' 5"Other
- Bedroom2nd floor9' 11" x 9' 9.9"Other
- Bonus Room2nd floor10' 11" x 13' 9.6"Other
- Laundry room2nd floor6' 2" x 10' 9.6"Other
- OtherBasement17' 5" x 30' 11"Other
Listing Agents
Request More Information
Request More Information
Location
47 Cranbrook Gardens SE, Calgary, Alberta, T3M 2X5 Canada
Around this property
Information about the area within a 5-minute walk of this property.
Request Neighbourhood Information
Learn more about the neighbourhood and amenities around this home
Request NowPayment Calculator
- $
- %$
- %
- Principal and Interest $3,490 /mo
- Property Taxes n/a
- Strata / Condo Fees n/a

