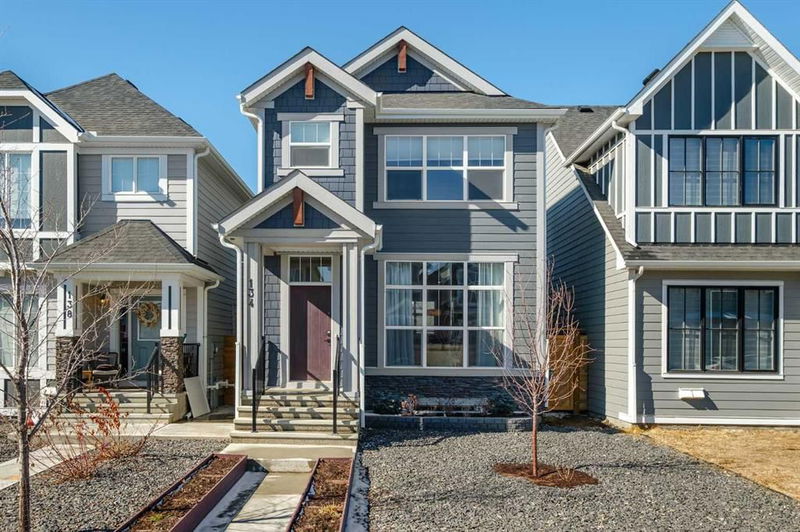Key Facts
- MLS® #: A2200841
- Property ID: SIRC2338979
- Property Type: Residential, Single Family Detached
- Living Space: 1,777 sq.ft.
- Year Built: 2021
- Bedrooms: 3
- Bathrooms: 2+1
- Parking Spaces: 2
- Listed By:
- Real Broker
Property Description
Nestled in the heart of Mahogany, Calgary’s premier lake community, this stunning two-storey home offers an incredible opportunity for families seeking both comfort and an elevated lifestyle. Situated on a quiet square that wraps around Magnolia Square’s greenspace and the "Blue Park," this home provides the perfect blend of tranquility and convenience. With nearly 1,800 sq. ft. of thoughtfully designed living space, this Hopewell-built home features 10-foot ceilings on the main floor, creating a bright and spacious atmosphere. The open-concept design seamlessly connects the front living room to the dining area, making it an ideal space for both entertaining and everyday living. The fully upgraded back kitchen is a true showstopper, boasting neutral-tone cabinetry with black hardware, quartz countertops, a chevron-patterned subway tile backsplash, a large centre island, and sleek stainless steel appliances. A full-sized walk-in pantry ensures ample storage, while an oversized back window allows for beautiful views of the backyard. Wrought iron railings add a modern touch, enhancing the already open and airy feel of the main floor. Central air conditioning provides year-round comfort, keeping the home cool in the summer. The upper level is designed with functionality in mind, offering three spacious bedrooms, including a luxurious primary suite complete with a large walk-in closet and a four-piece ensuite featuring a glass-enclosed walk-in shower with stunning tile surround, dual sinks, and a quartz vanity. Two additional bedrooms, a conveniently located laundry room, and another full bathroom complete this level, making it perfect for growing families or those needing additional workspace. The unfinished basement with its large windows, provides a bright and open canvas for future development, whether it be a media room, home gym, or additional living space. Outside, the property is designed for low-maintenance living, featuring an oversized stamped concrete patio that spans the entire back and side of the home—ideal for entertaining or relaxing outdoors. The oversized double detached garage not only provides ample space for vehicles and storage but is also equipped with 220V—perfect for EV charging or workshop needs. Living in Mahogany means more than just owning a home—it’s about embracing a lifestyle enriched by unmatched amenities. This award-winning lake community features Calgary’s largest freshwater lake with two private beach sites, perfect for swimming, kayaking, and paddle boarding. Residents enjoy exclusive access to the Mahogany Beach Club, a 22,000 sq. ft. recreational hub with year-round activities. The community is also home to over 265 acres of open space, including 74 acres of natural wetlands, 22 kms of scenic pathways, and numerous parks and playgrounds designed for outdoor enjoyment. The Mahogany Village Market offers a variety of shops, restaurants, and essential services, ensuring everything you need is close to home.
Rooms
- TypeLevelDimensionsFlooring
- Living roomMain13' 11" x 13' 5"Other
- Dining roomMain12' 9.6" x 14' 8"Other
- KitchenMain15' 6.9" x 14' 9.6"Other
- BathroomMain4' 11" x 5' 2"Other
- Primary bedroomUpper13' 9.9" x 12' 8"Other
- Ensuite BathroomUpper13' 5" x 6'Other
- BedroomUpper11' 6" x 9' 9.6"Other
- BedroomUpper11' 6" x 9' 6.9"Other
- BathroomUpper5' x 8' 11"Other
- Laundry roomUpper6' 9" x 6'Other
Listing Agents
Request More Information
Request More Information
Location
134 Magnolia Square SE, Calgary, Alberta, T3M 2W5 Canada
Around this property
Information about the area within a 5-minute walk of this property.
Request Neighbourhood Information
Learn more about the neighbourhood and amenities around this home
Request NowPayment Calculator
- $
- %$
- %
- Principal and Interest $3,320 /mo
- Property Taxes n/a
- Strata / Condo Fees n/a

