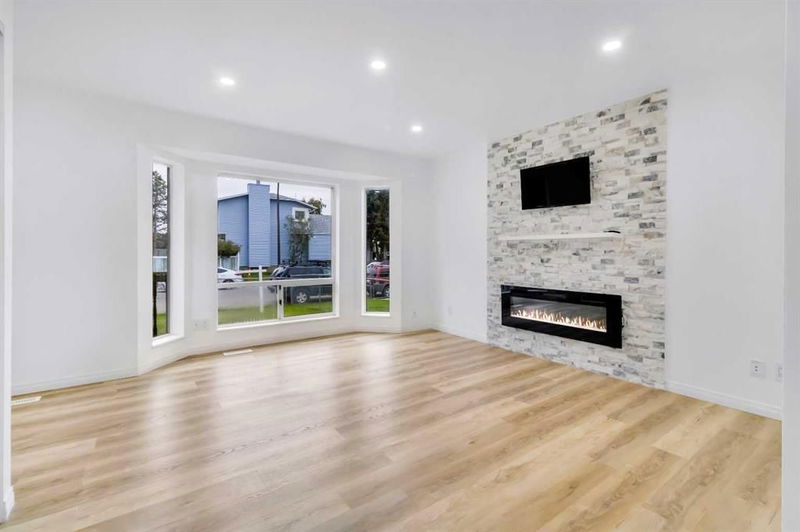Key Facts
- MLS® #: A2206062
- Property ID: SIRC2338939
- Property Type: Residential, Single Family Detached
- Living Space: 1,049.13 sq.ft.
- Year Built: 1989
- Bedrooms: 3
- Bathrooms: 2
- Parking Spaces: 2
- Listed By:
- eXp Realty
Property Description
***OPEN HOUSE : APRIL 5 & 6*** |SEPRATE ENTRANCE| 2x Kitchens | 2x Living Rooms | TOTAL LIVING SqFt 1386 APPROX.|
Featuring a fully developed basement with full kitchen, convenient 3-pc bathroom, a spacious rec room, a den, —perfect for family gatherings or extra living space! Upstairs offers 3 bright bedrooms and a modern 4-pc bath. Beautifully updated throughout with fresh paint, new lighting fixtures, and brand-new appliances. Enjoy a large backyard plus a fully fenced front yard, ideal for entertaining and family fun. Prime location near Dashmesh Culture Centre, YMCA, Genesis Centre, and Calgary Public Library.
Rooms
- TypeLevelDimensionsFlooring
- Primary bedroom2nd floor10' 9.6" x 19'Other
- Bedroom2nd floor11' 9.6" x 9' 3.9"Other
- Bedroom2nd floor11' 2" x 9' 5"Other
- Bathroom2nd floor4' 11" x 7' 8"Other
- Dining roomMain9' x 9' 9.9"Other
- KitchenMain9' x 9' 2"Other
- Living roomMain15' x 12' 9"Other
- BathroomBasement4' 9" x 4' 9.9"Other
- DenBasement8' 3" x 11'Other
- KitchenBasement10' 6.9" x 5'Other
- PlayroomBasement13' 3" x 13'Other
- UtilityBasement11' 2" x 6' 6.9"Other
Listing Agents
Request More Information
Request More Information
Location
6010 Martingrove Road NE, Calgary, Alberta, T3J2M8 Canada
Around this property
Information about the area within a 5-minute walk of this property.
Request Neighbourhood Information
Learn more about the neighbourhood and amenities around this home
Request NowPayment Calculator
- $
- %$
- %
- Principal and Interest $2,579 /mo
- Property Taxes n/a
- Strata / Condo Fees n/a

