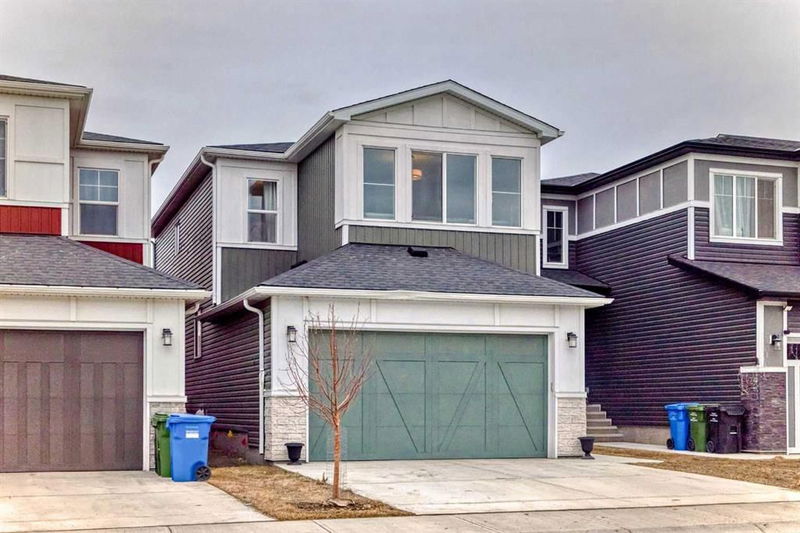Key Facts
- MLS® #: A2205985
- Property ID: SIRC2338933
- Property Type: Residential, Single Family Detached
- Living Space: 2,016.20 sq.ft.
- Year Built: 2023
- Bedrooms: 3
- Bathrooms: 2+1
- Parking Spaces: 4
- Listed By:
- VIP Realty & Management
Property Description
Beautiful Detached Home in the community of Carrington | 3-Bedrooms | 2.5-Bathrooms | Main Floor Office | Open Floor Plan | Quartz Counters | Stainless Steel Appliances | Large Windows | Upper Level Family Room | Upper Level Laundry | Front Attached Garage. Welcome to this beautiful brand new home boasting 2016 SqFt throughout the main and upper levels with an additional 877 SqFt of unfinished space in the basement. The main level features the kitchen, living and dining room in an open concept arrangement; great for entertaining. The kitchen is finished with quartz countertops, stainless steel appliances, trendy backsplash, full height cabinets and a centre island with barstool seating. Off the kitchen is a pantry with built-in wire shelving great for dry goods storage. Both the living and dining area are well lit with large windows and the dining area is partnered with sliding glass doors that lead to the backyard making it easy for indoor/outdoor living in the summer months. The main level is complete with a 2pc bathroom, closet storage and mudroom off of the interior garage door. Upstairs holds 3-bedrooms, 2-bathrooms, a family room and laundry room. The primary bedroom is partnered with a walk-in closet and private 5pc ensuite bathroom. The ensuite features dual vanities, a soaking tub and a glass enclosed shower. Bedrooms 2 & 3 are both great sized and these are the main 4pc bathroom with a single vanity and tub/shower combo. The upper level family room is an added bonus for a great space to unwind in the evenings! The laundry is conveniently located near all the bedrooms. Downstairs is an unspoiled basement with a separate side entrance ready to be transformed into a space that fits your family's needs. Outside is a good sized backyard with incredible potential for a deck, kid's play structure, garden boxes and more. The front attached double garage and driveway allow for 4 vehicles to be parked at any time plus street parking is available too. Hurry and book a showing at this incredible home today!
Rooms
- TypeLevelDimensionsFlooring
- EntranceMain5' 3" x 13' 9"Other
- Home officeMain8' 5" x 10'Other
- KitchenMain9' 11" x 9' 9.9"Other
- PantryMain5' 3.9" x 2' 11"Other
- Dining roomMain9' x 7' 3"Other
- Living roomMain14' 9.6" x 12' 9.6"Other
- BathroomMain5' 6" x 4' 11"Other
- Mud RoomMain8' 9" x 6' 3.9"Other
- Primary bedroom2nd floor13' 2" x 14'Other
- Ensuite Bathroom2nd floor9' 3.9" x 8' 11"Other
- Walk-In Closet2nd floor7' 6" x 9' 3.9"Other
- Bathroom2nd floor4' 11" x 9' 3.9"Other
- Laundry room2nd floor5' 5" x 9'Other
- Bedroom2nd floor10' 6" x 9' 3.9"Other
- Bedroom2nd floor9' 9.9" x 9' 3.9"Other
- Bonus Room2nd floor12' 9.9" x 16' 9"Other
- OtherBasement5' 8" x 11' 9.9"Other
- StorageBasement34' 9.6" x 21' 6"Other
Listing Agents
Request More Information
Request More Information
Location
227 Carringvue Place NW, Calgary, Alberta, T3P 2A5 Canada
Around this property
Information about the area within a 5-minute walk of this property.
Request Neighbourhood Information
Learn more about the neighbourhood and amenities around this home
Request NowPayment Calculator
- $
- %$
- %
- Principal and Interest $3,901 /mo
- Property Taxes n/a
- Strata / Condo Fees n/a

