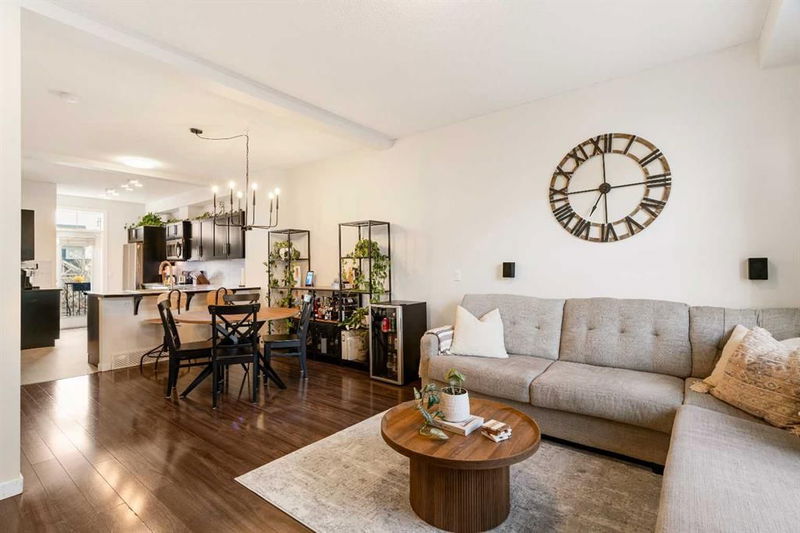Key Facts
- MLS® #: A2206014
- Property ID: SIRC2338927
- Property Type: Residential, Condo
- Living Space: 1,241 sq.ft.
- Year Built: 2011
- Bedrooms: 2
- Bathrooms: 2+1
- Parking Spaces: 2
- Listed By:
- Royal LePage Benchmark
Property Description
Welcome to your next home, where style, functionality, and convenience come together in this bright and spacious 2 bedroom, 2.5 bathroom townhome. This home is perfect for first-time buyers, investors, or those looking to downsize. Step inside to an open-concept main living area, where the living room, dining space, and kitchen flow seamlessly together—ideal for both everyday living and entertaining. The laminate plank flooring adds warmth and durability, while large windows flood the space with natural light. The spacious kitchen is a chef’s delight, featuring dark- toned cabinetry, ample storage including a pantry, stainless steel appliances, laminate countertops, and under-cabinet lighting for a modern touch. A 2-piece powder room completes the main level. Upstairs, you’ll find two generous bedrooms, including a spacious primary suite with a 4-piece ensuite and walk-in closet. The second bedroom is also large, with easy access to the main 4-piece bathroom located off the hallway. A built-in desk with open shelving creates the perfect home office or study nook, and the convenient upstairs laundry makes daily chores a breeze. You also have direct access to the double tandem attached garage, offering plenty of space for two vehicles or additional storage. Plus, tons of street parking make hosting guests effortless. Located just minutes from South Trail Crossing, McKenzie Towne, parks, schools, and major roadways, this home offers unbeatable convenience in a vibrant community. Don’t miss out on this incredible opportunity—schedule your showing today!
Rooms
- TypeLevelDimensionsFlooring
- Living roomMain12' 6.9" x 14' 9.6"Other
- KitchenMain14' 9" x 14' 9.6"Other
- Primary bedroom2nd floor11' 5" x 10' 6"Other
- Ensuite Bathroom2nd floor0' x 0'Other
- FoyerMain7' 3.9" x 3' 3"Other
- Dining roomMain9' x 10' 6"Other
- BathroomMain0' x 0'Other
- BedroomMain10' x 11' 6.9"Other
- Bathroom2nd floor0' x 0'Other
- UtilityMain10' x 3' 3"Other
Listing Agents
Request More Information
Request More Information
Location
96 New Brighton Landing SE, Calgary, Alberta, T2Z 1C1 Canada
Around this property
Information about the area within a 5-minute walk of this property.
- 31.49% 35 à 49 ans
- 17.74% 20 à 34 ans
- 13.16% 50 à 64 ans
- 9.58% 5 à 9 ans
- 8.83% 10 à 14 ans
- 8.06% 0 à 4 ans ans
- 6.52% 15 à 19 ans
- 4.28% 65 à 79 ans
- 0.34% 80 ans et plus
- Les résidences dans le quartier sont:
- 77.62% Ménages unifamiliaux
- 16.93% Ménages d'une seule personne
- 4.91% Ménages de deux personnes ou plus
- 0.54% Ménages multifamiliaux
- 137 160 $ Revenu moyen des ménages
- 59 704 $ Revenu personnel moyen
- Les gens de ce quartier parlent :
- 76.76% Anglais
- 6.98% Tagalog (pilipino)
- 5.28% Anglais et langue(s) non officielle(s)
- 2.82% Espagnol
- 2.37% Pendjabi
- 1.67% Ourdou
- 1.22% Coréen
- 1.15% Arabe
- 0.98% Français
- 0.77% Vietnamien
- Le logement dans le quartier comprend :
- 64.78% Maison individuelle non attenante
- 19.98% Maison en rangée
- 8.77% Appartement, moins de 5 étages
- 6.47% Maison jumelée
- 0% Duplex
- 0% Appartement, 5 étages ou plus
- D’autres font la navette en :
- 7.14% Transport en commun
- 3.39% Marche
- 3.17% Autre
- 0.2% Vélo
- 30.06% Diplôme d'études secondaires
- 22.1% Certificat ou diplôme d'un collège ou cégep
- 21.52% Baccalauréat
- 13.48% Aucun diplôme d'études secondaires
- 7.16% Certificat ou diplôme d'apprenti ou d'une école de métiers
- 3.65% Certificat ou diplôme universitaire supérieur au baccalauréat
- 2.04% Certificat ou diplôme universitaire inférieur au baccalauréat
- L’indice de la qualité de l’air moyen dans la région est 1
- La région reçoit 195.31 mm de précipitations par année.
- La région connaît 7.39 jours de chaleur extrême (29.62 °C) par année.
Request Neighbourhood Information
Learn more about the neighbourhood and amenities around this home
Request NowPayment Calculator
- $
- %$
- %
- Principal and Interest $2,089 /mo
- Property Taxes n/a
- Strata / Condo Fees n/a

