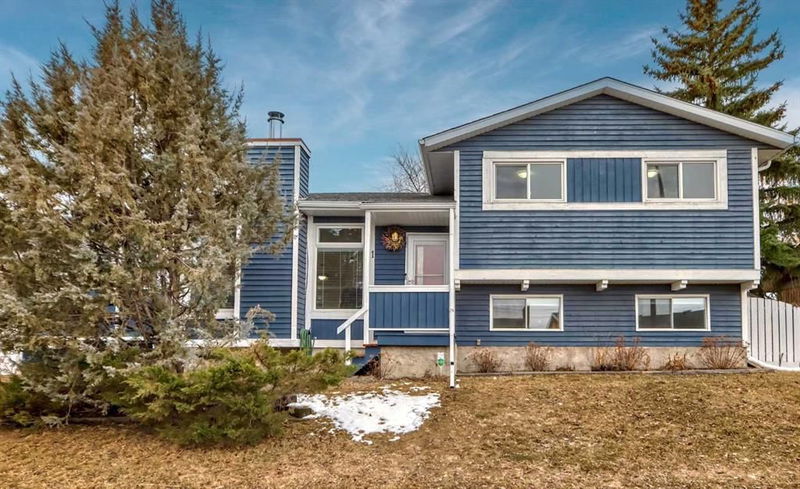Key Facts
- MLS® #: A2201325
- Property ID: SIRC2338895
- Property Type: Residential, Single Family Detached
- Living Space: 1,212.60 sq.ft.
- Year Built: 1983
- Bedrooms: 3+2
- Bathrooms: 2+1
- Parking Spaces: 3
- Listed By:
- CIR Realty
Property Description
Welcome to your beautifully updated 4-level split home in the heart of Temple! This spacious and move-in-ready property offers 5 bedrooms, with a separate entrance in the rear, and 1900sqft of living area, making it perfect for large families, multigenerational living, or those needing extra space.
Step inside and fall in love with the brand-new kitchen, featuring sleek countertops, a new stainless stove, and a new stainless dishwasher—perfect for all your culinary creations. The entire home has been freshly painted, and the fireplace surround has been tastefully updated, adding a modern yet cozy touch. Stylish luxury vinyl plank, and tile flooring flow seamlessly throughout, combining warmth, durability, and timeless appeal.
Step outside from the dining room onto a beautiful partially covered deck, perfect for sipping your morning coffee or hosting summer BBQs. This versatile outdoor space offers both shade and open-air comfort. Beyond the deck, you'll find a large, private yard—a true retreat with plenty of room for kids to play, pets to roam, or even a garden to flourish. With ample space for outdoor entertaining and relaxation, this backyard is ready to become your personal oasis. Parking is a breeze with an oversized double garage in the back, a parking pad out front, and ample street parking—ideal for you and all of your guests.
Living in Temple means being part of a welcoming, family-friendly community close to schools, parks, and a vibrant community association. Plus, you're just a short bike ride from the North East Leisure Centre, featuring a wave pool, hockey rinks, a gym, a library, and so much more!
Don’t miss this incredible opportunity—this home is truly move-in ready. Book your showing today
Rooms
- TypeLevelDimensionsFlooring
- EntranceMain5' 3" x 9' 11"Other
- Living roomMain13' 9.6" x 13' 11"Other
- Dining roomMain8' 11" x 15' 3"Other
- KitchenMain10' x 15' 3.9"Other
- Primary bedroom2nd floor10' 8" x 13' 8"Other
- Ensuite Bathroom2nd floor4' 11" x 8'Other
- Walk-In Closet2nd floor4' 6.9" x 4' 9"Other
- Bedroom2nd floor9' 9.6" x 9' 6"Other
- Bedroom2nd floor9' 6" x 9' 6"Other
- Bathroom2nd floor8' x 9' 11"Other
- BathroomLower6' 3" x 9' 6"Other
- Mud RoomLower3' 3.9" x 12' 9.6"Other
- BedroomLower8' 6" x 14' 2"Other
- Family roomLower13' x 18' 9"Other
- StorageBasement6' 9" x 9' 8"Other
- BedroomBasement9' 9.9" x 10' 5"Other
- UtilityBasement5' 6.9" x 15'Other
- Flex RoomBasement13' 9.6" x 15'Other
Listing Agents
Request More Information
Request More Information
Location
11 Templeson Way NE, Calgary, Alberta, T1Y 5P5 Canada
Around this property
Information about the area within a 5-minute walk of this property.
- 20.76% 35 to 49 年份
- 20.36% 50 to 64 年份
- 19.86% 20 to 34 年份
- 10.98% 65 to 79 年份
- 6.73% 5 to 9 年份
- 6.66% 15 to 19 年份
- 6.36% 10 to 14 年份
- 4.87% 0 to 4 年份
- 3.43% 80 and over
- Households in the area are:
- 76.03% Single family
- 15.38% Single person
- 6.34% Multi person
- 2.25% Multi family
- 110 125 $ Average household income
- 42 308 $ Average individual income
- People in the area speak:
- 49.46% English
- 11.01% Punjabi (Panjabi)
- 8.28% English and non-official language(s)
- 7.81% Tagalog (Pilipino, Filipino)
- 6.02% Vietnamese
- 4.24% Yue (Cantonese)
- 4.1% Spanish
- 3.87% Urdu
- 3.56% Arabic
- 1.64% Hindi
- Housing in the area comprises of:
- 79.6% Single detached
- 7.36% Row houses
- 7.26% Duplex
- 3.62% Semi detached
- 2.13% Apartment 1-4 floors
- 0.02% Apartment 5 or more floors
- Others commute by:
- 6.76% Public transit
- 2.94% Other
- 2.08% Foot
- 0% Bicycle
- 35.5% High school
- 27.4% Did not graduate high school
- 14.29% College certificate
- 12.78% Bachelor degree
- 7.04% Trade certificate
- 2.12% Post graduate degree
- 0.87% University certificate
- The average are quality index for the area is 1
- The area receives 196.95 mm of precipitation annually.
- The area experiences 7.39 extremely hot days (29.21°C) per year.
Request Neighbourhood Information
Learn more about the neighbourhood and amenities around this home
Request NowPayment Calculator
- $
- %$
- %
- Principal and Interest $2,929 /mo
- Property Taxes n/a
- Strata / Condo Fees n/a

