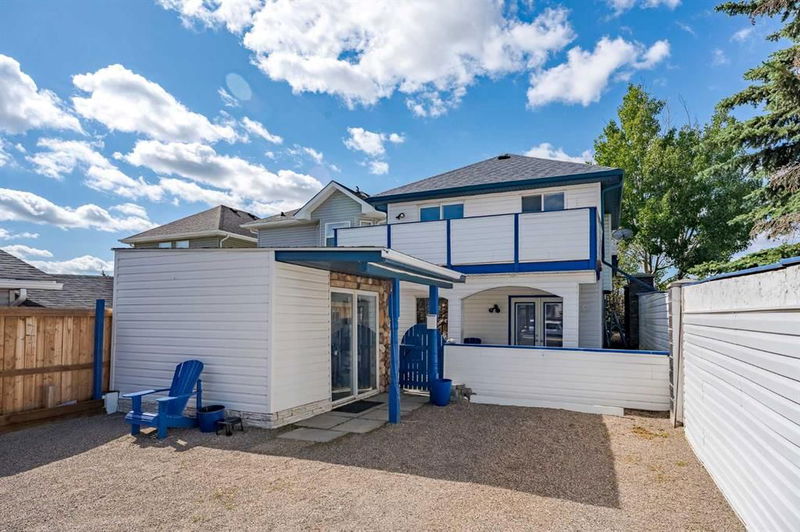Key Facts
- MLS® #: A2204460
- Property ID: SIRC2338883
- Property Type: Residential, Single Family Detached
- Living Space: 1,236 sq.ft.
- Year Built: 2002
- Bedrooms: 2+2
- Bathrooms: 2
- Parking Spaces: 2
- Listed By:
- Real Broker
Property Description
INVESTMENT OPPORTUNITY
Imagine an ‘oasis’ in the heart of Taradale! Lush trees and shrubs in the front yard create a restful space and a covered patio in your private back yard with low maintenance landscaping provide a wonderful place to relax. This uniquely designed four bedroom, two full bath, four level split is perfect for your family or an income potential to rent out the two-bedroom illegal suite in the basement. Designed by the owner, the home is functional and comfortable with laminate and slate flooring throughout.
There is a large, open kitchen area to enjoy your company while they visit in the living room. Vaulted ceilings on the main level create even more space and a warm atmosphere. Several archways throughout the house display the attention to detail of the beautiful design of the home. The home has a separate laundry for the illegal suited basement. There is a newer roof, water heater and a new 2024 furnace! Listing agent is the executor of the estate. Book a showing today!
Rooms
- TypeLevelDimensionsFlooring
- KitchenMain9' 9.9" x 10' 9"Other
- Dining roomMain5' 9" x 10' 11"Other
- Living roomMain12' 9" x 13' 6.9"Other
- EntranceMain8' 9.6" x 8' 3.9"Other
- Primary bedroom2nd floor12' 6" x 18' 11"Other
- Bedroom2nd floor8' 5" x 12' 6.9"Other
- Bathroom2nd floor5' 9.9" x 7' 9.9"Other
- Laundry room2nd floor4' 5" x 6' 6"Other
- PlayroomLower12' 9" x 18' 11"Other
- BathroomLower4' 9" x 9' 8"Other
- Laundry roomLower3' 9.9" x 6' 5"Other
- KitchenOther7' 11" x 10' 6.9"Other
- BedroomOther9' 5" x 13' 5"Other
- BedroomOther9' 11" x 12' 2"Other
- UtilityOther5' 5" x 7' 9"Other
Listing Agents
Request More Information
Request More Information
Location
308 Taradale Drive NE, Calgary, Alberta, T3J 4N9 Canada
Around this property
Information about the area within a 5-minute walk of this property.
Request Neighbourhood Information
Learn more about the neighbourhood and amenities around this home
Request NowPayment Calculator
- $
- %$
- %
- Principal and Interest $2,588 /mo
- Property Taxes n/a
- Strata / Condo Fees n/a

