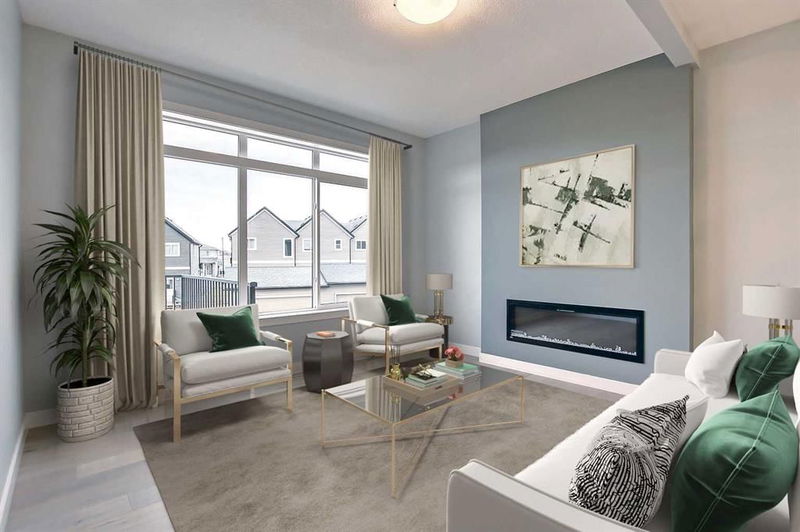Key Facts
- MLS® #: A2205523
- Property ID: SIRC2338878
- Property Type: Residential, Townhouse
- Living Space: 1,445 sq.ft.
- Year Built: 2025
- Bedrooms: 3
- Bathrooms: 2+1
- Parking Spaces: 2
- Listed By:
- RE/MAX Real Estate (Central)
Property Description
Welcome to the Kingston by Douglas Homes. An exceptional opportunity to own a remarkable 3 Bedroom 2.5 Bath townhome on a fully landscaped lot in SE Calgary, with detached double garage, SEPARATE SIDE ENTRY & NO CONDO FEES. This unique property features unparalleled quality, with a bright, open floor plan, master-built to exceed your expectations. The best part? All of the upgrades are already included! 9’ knock down ceilings, engineered hardwood floors, quartz counter tops, 42” upper cabinets, all come standard. The main floor leads you past a spacious flex room through the open kitchen with 9' island and gleaming stainless steel appliances, toward a spacious great room with oversized windows & electric fireplace. Upstairs you’ll find the large primary bedroom with a 4 piece ensuite and walk-in-closet, as well as two additional bedrooms, laundry room, and another 4 piece bath with quartz countertops and deep soaker tub. Downstairs, the unfinished basement is a blank canvas, well laid out for future development. All this nestled within the welcoming community of Sora, with access to nearby schools, shopping, wetlands, parks, playgrounds, and more. ***Photos are from previously built home and are representative of quality & finishes, floor plans may not be exactly as shown. Property taxes have not yet been assessed.
Rooms
- TypeLevelDimensionsFlooring
- Great RoomMain13' x 12' 6.9"Other
- NookMain9' 9.9" x 10'Other
- Flex RoomMain9' 9" x 10'Other
- BathroomMain0' x 0'Other
- Primary bedroomUpper12' 5" x 12' 2"Other
- Ensuite BathroomUpper0' x 0'Other
- BathroomUpper0' x 0'Other
- BedroomUpper10' 3.9" x 9' 5"Other
- Laundry roomUpper0' x 0'Other
- BedroomUpper10' x 9' 9"Other
Listing Agents
Request More Information
Request More Information
Location
73 Sora Gate SE, Calgary, Alberta, T3S 0M6 Canada
Around this property
Information about the area within a 5-minute walk of this property.
- 27.69% 50 to 64 年份
- 16.92% 20 to 34 年份
- 16.92% 35 to 49 年份
- 15.38% 65 to 79 年份
- 6.15% 15 to 19 年份
- 6.15% 80 and over
- 4.62% 0 to 4
- 4.62% 5 to 9
- 1.54% 10 to 14
- Households in the area are:
- 72.72% Single family
- 22.73% Single person
- 4.55% Multi family
- 0% Multi person
- 160 000 $ Average household income
- 61 200 $ Average individual income
- People in the area speak:
- 79.31% English
- 5.17% Punjabi (Panjabi)
- 3.45% Polish
- 3.45% English and non-official language(s)
- 1.72% French
- 1.72% Arabic
- 1.72% Portuguese
- 1.72% Hungarian
- 1.72% Multiple non-official languages
- 0% Blackfoot
- Housing in the area comprises of:
- 100% Single detached
- 0% Semi detached
- 0% Duplex
- 0% Row houses
- 0% Apartment 1-4 floors
- 0% Apartment 5 or more floors
- Others commute by:
- 13.64% Other
- 0% Public transit
- 0% Foot
- 0% Bicycle
- 27.08% Did not graduate high school
- 25% High school
- 16.67% Trade certificate
- 16.67% College certificate
- 14.58% Bachelor degree
- 0% University certificate
- 0% Post graduate degree
- The average are quality index for the area is 1
- The area receives 194.26 mm of precipitation annually.
- The area experiences 7.39 extremely hot days (29.78°C) per year.
Request Neighbourhood Information
Learn more about the neighbourhood and amenities around this home
Request NowPayment Calculator
- $
- %$
- %
- Principal and Interest $2,758 /mo
- Property Taxes n/a
- Strata / Condo Fees n/a

