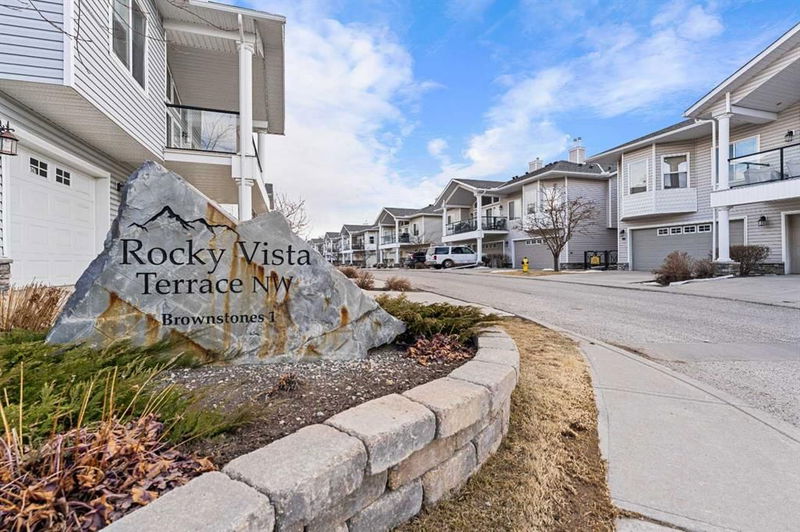Key Facts
- MLS® #: A2204672
- Property ID: SIRC2338864
- Property Type: Residential, Condo
- Living Space: 1,559 sq.ft.
- Year Built: 2002
- Bedrooms: 2
- Bathrooms: 3+1
- Parking Spaces: 4
- Listed By:
- Real Estate Professionals Inc.
Property Description
RARE OPPORTUNITY – Stunning Townhome with Breathtaking Views!
Homes like this rarely become available! A property with this stunning view has not been available in this highly desirable complex since 2020.
Beautifully maintained, this 2-bedroom, 3.5-bathroom townhome has been lovingly cared for by its original owner since new. Nestled in a prime location, it backs onto lush green space and a serene pond, offering unobstructed mountain views, and is just a 5-minute walk to the LRT for ultimate convenience. With a sunny south-facing rear exposure, this home is filled with natural light year-round.
Step inside to discover 9-ft ceilings on all three levels, enhancing the sense of space and elegance. The open-concept main floor features rich hardwood floors, a bright and spacious den, and a modern kitchen perfect for entertaining. Enjoy seamless indoor-outdoor living with decks on both the main and upper floors, plus a covered patio off the fully developed walk-out basement.
Upstairs, both generously sized bedrooms include walk-in closets and private ensuites. The fully finished basement provides extra living space with a walkout to the landscaped backyard. Stay comfortable year-round with central air conditioning and the convenience of a double attached garage – insulated and drywalled.
With fresh paint throughout, this home is truly move-in ready! Plus, enjoy exclusive access to the community recreation centre, fitness room, tennis and basketball courts.
Don’t miss this exceptional opportunity – schedule your viewing today!
Rooms
- TypeLevelDimensionsFlooring
- Living roomMain12' 2" x 14'Other
- Dining roomMain11' 5" x 12'Other
- KitchenMain8' x 12' 3"Other
- DenMain7' 3" x 10' 3.9"Other
- BathroomMain4' 5" x 5' 9"Other
- Primary bedroomUpper13' 3" x 15' 2"Other
- Ensuite BathroomUpper11' 6" x 11' 6.9"Other
- BedroomUpper11' 6" x 14' 6.9"Other
- Ensuite BathroomUpper7' 6.9" x 8' 3"Other
- Laundry roomUpper2' 11" x 5'Other
- Family roomLower22' 5" x 23' 6.9"Other
- BathroomLower6' 2" x 9' 2"Other
- BalconyMain7' 2" x 11' 3.9"Other
- Balcony2nd floor7' 2" x 11' 3.9"Other
Listing Agents
Request More Information
Request More Information
Location
104 Rocky Vista Terrace NW, Calgary, Alberta, T3G 5G7 Canada
Around this property
Information about the area within a 5-minute walk of this property.
- 22.85% 50 to 64 years
- 21.53% 35 to 49 years
- 16.67% 20 to 34 years
- 11.33% 65 to 79 years
- 7.22% 10 to 14 years
- 6.95% 15 to 19 years
- 4.91% 5 to 9 years
- 4.75% 0 to 4 years
- 3.79% 80 and over
- Households in the area are:
- 79.46% Single family
- 16.84% Single person
- 3.37% Multi person
- 0.33% Multi family
- $166,385 Average household income
- $67,829 Average individual income
- People in the area speak:
- 64.68% English
- 8.33% Mandarin
- 6.43% English and non-official language(s)
- 4.41% Yue (Cantonese)
- 3.72% Urdu
- 3.2% Spanish
- 2.88% Korean
- 2.65% Arabic
- 1.86% Punjabi (Panjabi)
- 1.84% Iranian Persian
- Housing in the area comprises of:
- 74.21% Single detached
- 15.48% Apartment 1-4 floors
- 5.14% Row houses
- 4.08% Semi detached
- 1.09% Duplex
- 0% Apartment 5 or more floors
- Others commute by:
- 7.65% Public transit
- 6.45% Other
- 0.5% Foot
- 0% Bicycle
- 33.63% Bachelor degree
- 21.58% High school
- 16.11% College certificate
- 10.8% Post graduate degree
- 10.77% Did not graduate high school
- 5.18% Trade certificate
- 1.93% University certificate
- The average air quality index for the area is 1
- The area receives 204.81 mm of precipitation annually.
- The area experiences 7.39 extremely hot days (28.41°C) per year.
Request Neighbourhood Information
Learn more about the neighbourhood and amenities around this home
Request NowPayment Calculator
- $
- %$
- %
- Principal and Interest $3,051 /mo
- Property Taxes n/a
- Strata / Condo Fees n/a

