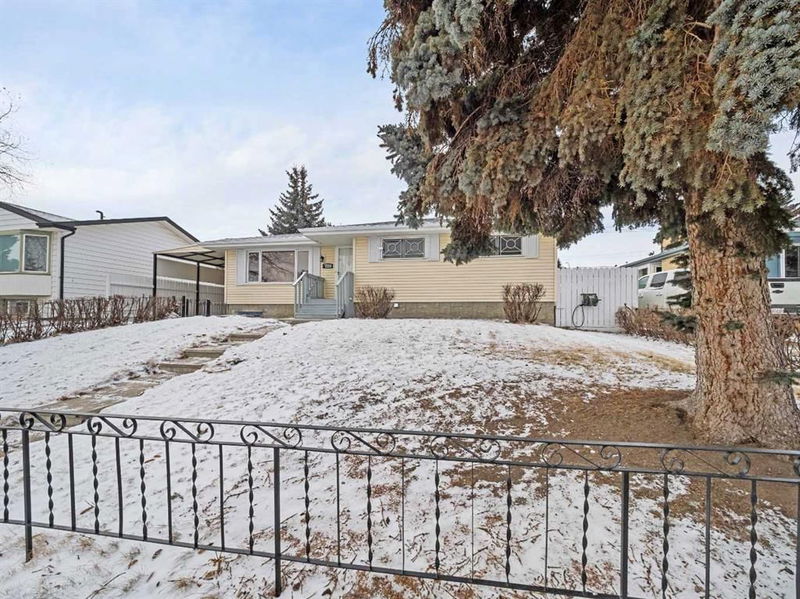Key Facts
- MLS® #: A2189769
- Property ID: SIRC2337366
- Property Type: Residential, Single Family Detached
- Living Space: 1,203 sq.ft.
- Year Built: 1968
- Bedrooms: 3+2
- Bathrooms: 2
- Parking Spaces: 6
- Listed By:
- Homecare Realty Ltd.
Property Description
INVESTORS ALERT, HERE IS YOUR DREAM HOUSE- LIVE UP AND RENT DOWN.
Back on market due to buyer financing.
Complete renovation for the whole house, over 2300 sqft living space. It features a prime location walking distance to nearby schools (Huntington Hills school, Sir John A Macdonald school, John G Diefenbaker high school), transit, and shopping (5 mins drive to superstore and Safeway) and just minutes to Nose Hill Park and major thoroughfares. The main level with 1200 sqft offers a spacious living and dining area filled with natural light from the large front window, as well as a kitchen overlooking the backyard. The primary bedroom opens onto the rear sunroom – offering tons of natural light, you can sit and enjoy rest of your day. Two additional bedrooms and a full bathroom complete the main level. Downstairs you will find large living space with open kitchen waiting for your design. 2 additional large bedrooms and one full bathroom, separate laundry and storage room are also located on this level. Outside you will find the fully fenced yard with mature trees and perennials, big apple tree harvest in the summer as well as a double detached garage with custom attached greenhouse, and garden shed. Parking will never be an issue with an additional front driveway and
carport at the front of the house, good for people to park their commercial vehicle. Additional features include: new paint for the house, stairway, fence (front and back), no poly B, replaced with PEX, build in Microwave and oven, wall mount pot filler faucet, cooktop, new light through the house and ceiling pot light, new vinyl floor, heated sunroom, new power vent efficiency hot water tank, new stainless
steel appliances, new washer and dryer on the main floor and new double garage door. This home has everything you need, do not miss it – book your viewing today!
Rooms
Listing Agents
Request More Information
Request More Information
Location
7119 Huntercrest Road NW, Calgary, Alberta, T2K 4J9 Canada
Around this property
Information about the area within a 5-minute walk of this property.
- 20% 35 à 49 ans
- 19.79% 20 à 34 ans
- 19.3% 50 à 64 ans
- 12.45% 65 à 79 ans
- 6.25% 80 ans et plus
- 5.85% 15 à 19
- 5.71% 5 à 9
- 5.47% 0 à 4 ans
- 5.18% 10 à 14
- Les résidences dans le quartier sont:
- 63.35% Ménages unifamiliaux
- 29.14% Ménages d'une seule personne
- 7.13% Ménages de deux personnes ou plus
- 0.38% Ménages multifamiliaux
- 94 389 $ Revenu moyen des ménages
- 44 871 $ Revenu personnel moyen
- Les gens de ce quartier parlent :
- 72.69% Anglais
- 5.83% Yue (Cantonese)
- 4.35% Arabe
- 4.06% Mandarin
- 2.98% Tagalog (pilipino)
- 2.83% Espagnol
- 2.66% Anglais et langue(s) non officielle(s)
- 2.1% Français
- 1.51% Tigregna
- 0.97% Allemand
- Le logement dans le quartier comprend :
- 47.98% Maison individuelle non attenante
- 29.59% Appartement, moins de 5 étages
- 10.44% Maison jumelée
- 7.7% Maison en rangée
- 4.3% Duplex
- 0% Appartement, 5 étages ou plus
- D’autres font la navette en :
- 13.3% Transport en commun
- 4.25% Autre
- 1.59% Marche
- 0% Vélo
- 32.13% Diplôme d'études secondaires
- 21.55% Certificat ou diplôme d'un collège ou cégep
- 19.05% Aucun diplôme d'études secondaires
- 14.47% Baccalauréat
- 8.22% Certificat ou diplôme d'apprenti ou d'une école de métiers
- 3.98% Certificat ou diplôme universitaire supérieur au baccalauréat
- 0.6% Certificat ou diplôme universitaire inférieur au baccalauréat
- L’indice de la qualité de l’air moyen dans la région est 1
- La région reçoit 199.78 mm de précipitations par année.
- La région connaît 7.39 jours de chaleur extrême (29.04 °C) par année.
Request Neighbourhood Information
Learn more about the neighbourhood and amenities around this home
Request NowPayment Calculator
- $
- %$
- %
- Principal and Interest $3,564 /mo
- Property Taxes n/a
- Strata / Condo Fees n/a

