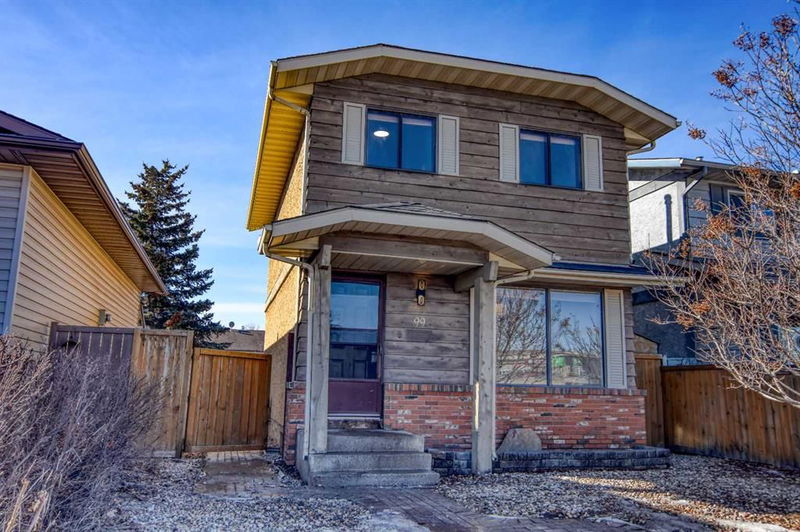Key Facts
- MLS® #: A2204843
- Property ID: SIRC2337346
- Property Type: Residential, Single Family Detached
- Living Space: 1,046 sq.ft.
- Year Built: 1980
- Bedrooms: 3+1
- Bathrooms: 2+1
- Parking Spaces: 2
- Listed By:
- Real Estate Professionals Inc.
Property Description
Amazing opportunity in the vibrant community of Shawnessy SW!! The fully renovated 4-bedroom, 3-bathroom home with 1400 square feet of developed living space is perfect for someone looking for a modern and well-located property. The home has been completely renovated with all-new STAINLESS STEEL APPLIANCES in the kitchen, QUARTZ COUNTER TOP, a brand-new roof, laminate flooring, electric features, baseboards, blinds, and cabinets. The attention to detail in the upgrades ensures a fresh, modern feel throughout. The upstairs layout features three bedrooms and a full bathroom, making it a great home for families. The basement is fully developed (Illegal Suite) with its own separate entrance, featuring a new kitchen, STAINLESS STEEL APPLIANCES, a 4-piece bathroom, and a bedroom with large window for natural light. The half bathroom near the rear entrance adds convenience for basement access A low-maintenance front yard and a private backyard with a firepit, raised garden beds, and parking space for two vehicles. Steps away from Shawnessy C-Train station. Plus, Shawnessy offers an abundance of amenities, including parks, retail shopping centres, and nearby schools. The combination of modern renovations, flexible living options with the basement suite, and the prime location in Shawnessy makes this property a truly unique and desirable find!
Rooms
- TypeLevelDimensionsFlooring
- Living roomMain12' 3.9" x 12' 9.9"Other
- Breakfast NookMain5' 5" x 9' 3"Other
- KitchenMain11' 11" x 12' 9.9"Other
- BathroomMain3' 6.9" x 5'Other
- FoyerMain4' 9.6" x 4' 2"Other
- Primary bedroom2nd floor9' 2" x 13' 6.9"Other
- Bedroom2nd floor8' 3.9" x 9' 3"Other
- Bedroom2nd floor8' 3.9" x 10' 3.9"Other
- Bathroom2nd floor4' 11" x 7' 9"Other
- KitchenLower8' 3.9" x 10' 3.9"Other
- BedroomLower7' 11" x 11' 3"Other
- Ensuite BathroomLower4' x 7' 11"Other
- Laundry roomLower6' 3.9" x 6' 8"Other
Listing Agents
Request More Information
Request More Information
Location
99 Shawmeadows Close SW, Calgary, Alberta, T2Y 1A6 Canada
Around this property
Information about the area within a 5-minute walk of this property.
- 22.44% 35 to 49 年份
- 22.18% 50 to 64 年份
- 18.54% 20 to 34 年份
- 12.32% 65 to 79 年份
- 5.53% 10 to 14 年份
- 5.27% 0 to 4 年份
- 5.11% 5 to 9 年份
- 4.63% 15 to 19 年份
- 3.98% 80 and over
- Households in the area are:
- 66.26% Single family
- 25.39% Single person
- 6.49% Multi person
- 1.86% Multi family
- 113 211 $ Average household income
- 49 958 $ Average individual income
- People in the area speak:
- 72.6% English
- 7.45% Tagalog (Pilipino, Filipino)
- 3.84% Spanish
- 3.68% English and non-official language(s)
- 3.54% Mandarin
- 3.46% Russian
- 1.99% Arabic
- 1.18% Ukrainian
- 1.14% Ilocano
- 1.12% Polish
- Housing in the area comprises of:
- 67.42% Single detached
- 15.83% Apartment 1-4 floors
- 11.57% Semi detached
- 3.04% Row houses
- 2.13% Duplex
- 0% Apartment 5 or more floors
- Others commute by:
- 12.01% Public transit
- 4.74% Other
- 1.05% Foot
- 0.37% Bicycle
- 34.28% High school
- 24.18% Bachelor degree
- 17.96% College certificate
- 9.93% Did not graduate high school
- 8.04% Trade certificate
- 4.04% Post graduate degree
- 1.56% University certificate
- The average are quality index for the area is 1
- The area receives 200.87 mm of precipitation annually.
- The area experiences 7.39 extremely hot days (29.35°C) per year.
Request Neighbourhood Information
Learn more about the neighbourhood and amenities around this home
Request NowPayment Calculator
- $
- %$
- %
- Principal and Interest $3,022 /mo
- Property Taxes n/a
- Strata / Condo Fees n/a

