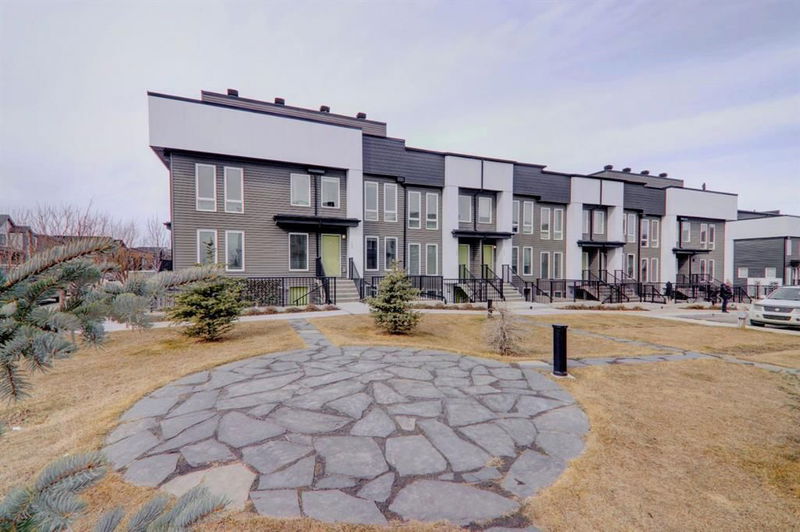Key Facts
- MLS® #: A2205442
- Property ID: SIRC2337301
- Property Type: Residential, Condo
- Living Space: 1,354.50 sq.ft.
- Year Built: 2021
- Bedrooms: 2
- Bathrooms: 2+1
- Parking Spaces: 1
- Listed By:
- RE/MAX Landan Real Estate
Property Description
This meticulously designed 2-bedroom, 2.5-bathroom home spans over 1,500 sq ft and showcases a modern aesthetic enhanced by premium upgrades throughout. Key features include air conditioning, a gas range stove, a wet bar, and a custom stand-up shower. The open-concept main floor, freshly painted, offers a spacious living area, dining space, and a sleek kitchen equipped with high-end appliances, quartz countertops, a pantry, and upgraded pot lighting. Elegant plank flooring enhances the overall design, while a thoughtfully integrated dog house compartment beneath the stairs adds convenience for pet owners. On the second floor, you’ll find two generously sized bedrooms and two bathrooms. The master suite offers a private, luxurious ensuite with a three-piece bath, providing a serene retreat. The second bedroom is flooded with natural light through large windows and features a convenient cheater door to the main bathroom. The third floor is an entertainer’s dream, with a wet bar ideal for socializing, and offers versatile space that can be used as a third bedroom or a recreational area. A rooftop patio provides a private outdoor oasis perfect for relaxation. The kitchen opens up to a fully fenced, private backyard—perfect for BBQs and outdoor activities, with additional convenience for pets. Located in the vibrant Seton community, this home is just minutes from the South Health Campus, diverse shopping and dining options, and expansive green spaces. It offers the perfect balance of style, functionality, and location in one of Calgary’s most desirable neighbourhoods.
Rooms
- TypeLevelDimensionsFlooring
- Living roomMain15' 6.9" x 14' 9.6"Other
- KitchenMain13' 11" x 11' 9.6"Other
- Dining roomMain9' 9" x 10' 5"Other
- BathroomMain6' 11" x 3' 3.9"Other
- UtilityMain13' 3.9" x 2' 8"Other
- Primary bedroom2nd floor16' 9.6" x 14' 9.6"Other
- Ensuite Bathroom2nd floor7' 9.9" x 6' 11"Other
- Bedroom2nd floor9' 9.9" x 14'Other
- Ensuite Bathroom2nd floor6' x 6' 9.9"Other
- Family room3rd floor16' 9.9" x 13' 9.9"Other
Listing Agents
Request More Information
Request More Information
Location
338 Seton Circle SE #402, Calgary, Alberta, T3M 3H1 Canada
Around this property
Information about the area within a 5-minute walk of this property.
- 28.22% 35 to 49 years
- 23.36% 20 to 34 years
- 10.11% 50 to 64 years
- 9.94% 0 to 4 years
- 9.13% 5 to 9 years
- 6.94% 65 to 79 years
- 6.1% 10 to 14 years
- 3.84% 15 to 19 years
- 2.36% 80 and over
- Households in the area are:
- 69.95% Single family
- 25.97% Single person
- 3.58% Multi person
- 0.5% Multi family
- $160,600 Average household income
- $75,100 Average individual income
- People in the area speak:
- 76.54% English
- 4.8% English and non-official language(s)
- 4.76% Spanish
- 4.6% Tagalog (Pilipino, Filipino)
- 2.07% Russian
- 1.83% Mandarin
- 1.51% French
- 1.42% Arabic
- 1.26% Punjabi (Panjabi)
- 1.22% Korean
- Housing in the area comprises of:
- 46.77% Single detached
- 32.05% Apartment 1-4 floors
- 8.62% Semi detached
- 8.53% Row houses
- 2.34% Apartment 5 or more floors
- 1.69% Duplex
- Others commute by:
- 3.84% Foot
- 3.45% Public transit
- 2.88% Other
- 0.29% Bicycle
- 29.94% Bachelor degree
- 25.04% High school
- 19.99% College certificate
- 8.62% Did not graduate high school
- 7.49% Post graduate degree
- 6.68% Trade certificate
- 2.24% University certificate
- The average air quality index for the area is 1
- The area receives 198.06 mm of precipitation annually.
- The area experiences 7.39 extremely hot days (29.65°C) per year.
Request Neighbourhood Information
Learn more about the neighbourhood and amenities around this home
Request NowPayment Calculator
- $
- %$
- %
- Principal and Interest $2,294 /mo
- Property Taxes n/a
- Strata / Condo Fees n/a

