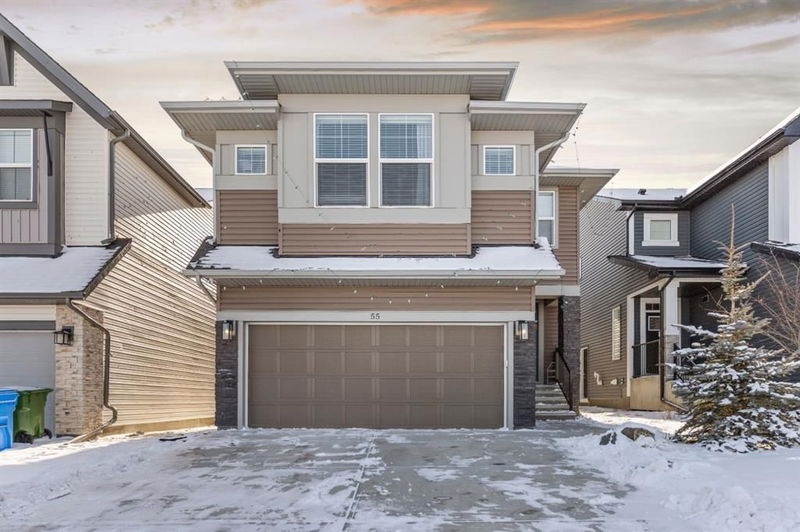Key Facts
- MLS® #: A2205505
- Property ID: SIRC2337285
- Property Type: Residential, Single Family Detached
- Living Space: 2,304.80 sq.ft.
- Year Built: 2021
- Bedrooms: 3+2
- Bathrooms: 3+1
- Parking Spaces: 4
- Listed By:
- Real Broker
Property Description
This exquisite former show home is a true masterpiece of luxury, style, and functionality, offering high-end finishes and superior craftsmanship in a highly sought-after location. Boasting a total livable space of 3,167 sq. ft., this 2-storey home with a double front-attached garage is situated on a conventional lot, providing ample space for comfortable living. It features 3 spacious bedrooms and 2.5 bathrooms on the upper floors, along with a 2-bedroom illegal basement suite with a separate entrance, 3pc bathroom and 9-foot ceilings, offering additional living space for extended family. From the moment you step inside, you're greeted by a grand open-to-above foyer, adorned with sleek glass railings that enhance the home's modern aesthetic. The 9-foot ceilings and 8-foot doors on the main floor create a bright and airy ambiance, while the fully upgraded kitchen is a chef’s dream, featuring premium built-in appliances, elegant cabinetry, and high-end finishes that blend style and functionality seamlessly. The upper floor is designed for ultimate comfort, featuring a grand master retreat complete with a spa-like 5-piece ensuite, offering a tranquil escape at the end of the day. A spacious front-facing bonus room provides breathtaking views of the serene pond and lush green space, making it the perfect spot for relaxation or entertainment. Two additional bedrooms share a convenient Jack & Jill bathroom, ensuring practicality and comfort for the entire family. Perfectly positioned facing a picturesque pond, green space, and a kids’ playground, this home offers a peaceful yet convenient lifestyle. Enjoy quick access to scenic walking trails around the pond, where you can take in stunning sunrises and sunsets. Located just minutes from Costco, No Frills, restaurants, gas stations, and other essential amenities, everything you need is within easy reach. This is more than just a home—it’s a statement of luxury, convenience, and refined living. Schedule your private showing today!
Rooms
- TypeLevelDimensionsFlooring
- BathroomMain4' 8" x 6' 3"Other
- Dining roomMain10' 3.9" x 14' 3"Other
- FoyerMain9' 9.6" x 10' 6"Other
- KitchenMain13' 11" x 14'Other
- Living roomMain15' 9.6" x 10' 9"Other
- Bathroom2nd floor9' 5" x 14' 9.6"Other
- Ensuite Bathroom2nd floor12' x 11' 8"Other
- Bedroom2nd floor10' 3.9" x 14' 9.6"Other
- Bedroom2nd floor10' 5" x 10' 8"Other
- Bonus Room2nd floor12' 9" x 17' 11"Other
- Laundry room2nd floor8' 5" x 6' 6.9"Other
- Primary bedroom2nd floor15' 9.6" x 12' 11"Other
- Walk-In Closet2nd floor6' 6.9" x 11' 8"Other
- BathroomLower8' 3.9" x 5' 5"Other
- BedroomLower10' 11" x 10' 3.9"Other
- BedroomLower9' 6" x 10' 5"Other
- KitchenLower16' 9" x 10' 3"Other
- Living roomLower14' 9" x 12' 6.9"Other
Listing Agents
Request More Information
Request More Information
Location
55 Ambleside Park NW, Calgary, Alberta, T3N 1S4 Canada
Around this property
Information about the area within a 5-minute walk of this property.
- 31.07% 20 to 34 years
- 25.06% 35 to 49 years
- 11.64% 0 to 4 years
- 11.64% 50 to 64 years
- 7.67% 5 to 9 years
- 4.86% 10 to 14 years
- 3.84% 15 to 19 years
- 3.58% 65 to 79 years
- 0.64% 80 and over
- Households in the area are:
- 78.95% Single family
- 15.79% Single person
- 3.51% Multi person
- 1.75% Multi family
- $129,600 Average household income
- $56,800 Average individual income
- People in the area speak:
- 50.91% English
- 10.36% Yue (Cantonese)
- 9.47% English and non-official language(s)
- 6.46% Tagalog (Pilipino, Filipino)
- 6.3% Punjabi (Panjabi)
- 5.86% Mandarin
- 4.35% Urdu
- 3% Spanish
- 1.8% Vietnamese
- 1.5% Arabic
- Housing in the area comprises of:
- 72.04% Single detached
- 17.62% Row houses
- 8.81% Semi detached
- 0.77% Apartment 1-4 floors
- 0.38% Duplex
- 0.38% Apartment 5 or more floors
- Others commute by:
- 4.45% Public transit
- 3.08% Other
- 0% Foot
- 0% Bicycle
- 31.66% Bachelor degree
- 20.93% High school
- 16.82% College certificate
- 11.81% Did not graduate high school
- 10.73% Post graduate degree
- 5.9% Trade certificate
- 2.15% University certificate
- The average air quality index for the area is 1
- The area receives 201.27 mm of precipitation annually.
- The area experiences 7.39 extremely hot days (28.71°C) per year.
Request Neighbourhood Information
Learn more about the neighbourhood and amenities around this home
Request NowPayment Calculator
- $
- %$
- %
- Principal and Interest $4,540 /mo
- Property Taxes n/a
- Strata / Condo Fees n/a

