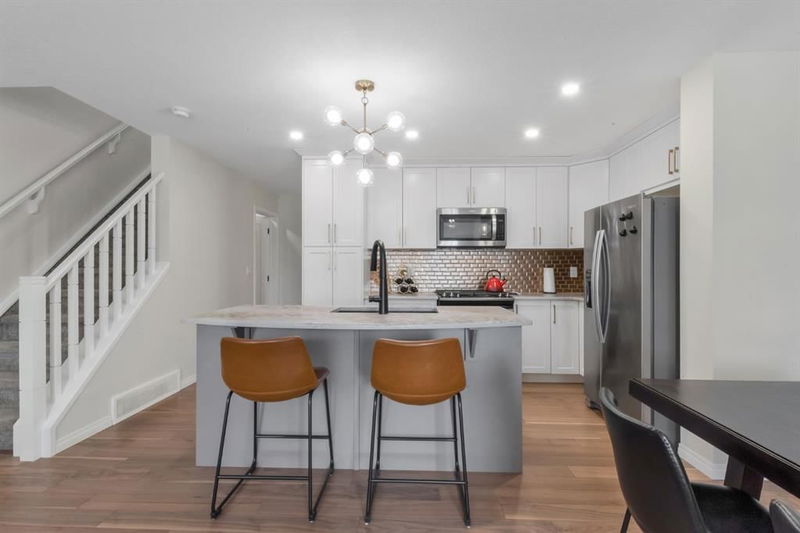Key Facts
- MLS® #: A2205590
- Property ID: SIRC2337272
- Property Type: Residential, Townhouse
- Living Space: 1,450 sq.ft.
- Year Built: 2019
- Bedrooms: 3
- Bathrooms: 2+1
- Parking Spaces: 2
- Listed By:
- 2% Realty
Property Description
SIGNIFICANT PRICE DROP!.........Welcome to this stunning, NO CONDO FEE, FULLY UPGRADED 3-bedroom, 2.5-bathroom townhome, offering 1,450 sq. ft. of thoughtfully designed living space in the sought-after community of Carrington NW, Calgary. Boasting luxury finishes, a spacious LAYOUT, and a DOUBLE ATTACHED GARAGE, this home is perfect for families, professionals, or investors seeking modern comfort and convenience.
Step inside to discover a bright and OPEN-CONCEPT main floor, featuring upgraded HARDWOOD flooring, designer LIGHTING, and expansive windows that flood the space with NATURAL light. The gourmet kitchen is a true showstopper, complete with UPGRADED cabinetry, premium stainless steel appliances, and a stunning upgraded QUARTZ island with seating—perfect for entertaining. The adjacent dining and living areas offer a warm and inviting atmosphere, while a stylish half-bathroom with UPGRADED tiles completes the main level.
Upstairs, the spacious primary suite provides a WALK-IN closet and a SPA-like ENSUITE, offering a serene retreat. Two additional generously sized bedrooms provide ample space for family, guests, or a home office. A BONUS ROOM adds valuable extra living space and leads to a PRIVATE BALCONY, perfect for unwinding. The upper level is completed with a full bathroom and a convenient laundry area for added functionality.
The double attached garage ensures secure parking and additional storage, while the unfinished basement, complete with a washroom rough-in, offers endless possibilities for future development.
Nestled in one of Calgary’s most desirable communities, this home is just minutes from parks, playgrounds, pathways, shopping, dining, and top-rated schools. With quick access to Stoney Trail and major roadways, commuting is effortless.
Don't miss out on this fully upgraded, move-in-ready townhome in Carrington NW! Contact today to schedule a private viewing.
Rooms
- TypeLevelDimensionsFlooring
- Living roomMain10' 11" x 11' 6.9"Other
- KitchenMain9' x 11' 9"Other
- Dining roomMain7' 2" x 9' 5"Other
- BathroomMain5' x 5' 5"Other
- Primary bedroomUpper10' x 13'Other
- Ensuite BathroomUpper4' 9.9" x 9' 6"Other
- Walk-In ClosetUpper4' 9" x 9' 3.9"Other
- BedroomUpper9' 3" x 11' 2"Other
- BedroomUpper9' 3.9" x 11' 2"Other
- BathroomUpper4' 9.9" x 9' 11"Other
- Laundry roomUpper2' 9.9" x 6' 5"Other
- Bonus RoomUpper8' 6" x 14' 6"Other
- BalconyUpper8' 11" x 9' 2"Other
Listing Agents
Request More Information
Request More Information
Location
1124 140 Avenue NW, Calgary, Alberta, T3P 0Y9 Canada
Around this property
Information about the area within a 5-minute walk of this property.
- 28.23% 35 to 49 年份
- 26.02% 20 to 34 年份
- 10.66% 50 to 64 年份
- 9.99% 0 to 4 年份
- 9.23% 5 to 9 年份
- 6.48% 10 to 14 年份
- 5.28% 15 to 19 年份
- 3.43% 65 to 79 年份
- 0.69% 80 and over
- Households in the area are:
- 80.2% Single family
- 13.82% Single person
- 4.18% Multi person
- 1.8% Multi family
- 130 381 $ Average household income
- 59 777 $ Average individual income
- People in the area speak:
- 49.05% English
- 10.77% English and non-official language(s)
- 8.45% Yue (Cantonese)
- 6.78% Mandarin
- 6.59% Punjabi (Panjabi)
- 5.42% Tagalog (Pilipino, Filipino)
- 5.18% Urdu
- 3.17% Gujarati
- 3% Spanish
- 1.59% Hindi
- Housing in the area comprises of:
- 86.2% Single detached
- 8.3% Row houses
- 4.94% Semi detached
- 0.53% Duplex
- 0.02% Apartment 1-4 floors
- 0.01% Apartment 5 or more floors
- Others commute by:
- 4.37% Public transit
- 2.63% Other
- 0% Foot
- 0% Bicycle
- 36.08% Bachelor degree
- 18.81% High school
- 15.4% College certificate
- 15% Post graduate degree
- 8.42% Did not graduate high school
- 3.7% Trade certificate
- 2.59% University certificate
- The average are quality index for the area is 1
- The area receives 201.27 mm of precipitation annually.
- The area experiences 7.39 extremely hot days (28.71°C) per year.
Request Neighbourhood Information
Learn more about the neighbourhood and amenities around this home
Request NowPayment Calculator
- $
- %$
- %
- Principal and Interest $2,612 /mo
- Property Taxes n/a
- Strata / Condo Fees n/a

