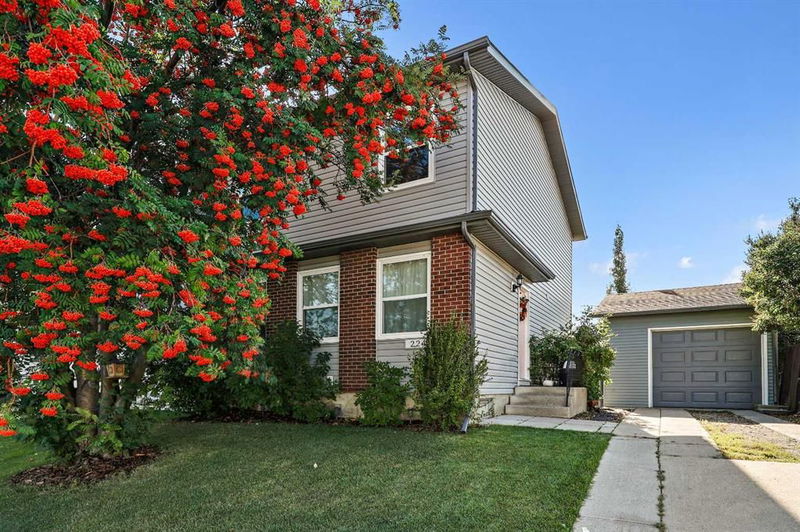Key Facts
- MLS® #: A2204989
- Property ID: SIRC2337254
- Property Type: Residential, Other
- Living Space: 1,200.82 sq.ft.
- Year Built: 1981
- Bedrooms: 3
- Bathrooms: 2+1
- Parking Spaces: 3
- Listed By:
- Greater Property Group
Property Description
Welcome to 224 Deerview Court SE—an updated 3-bedroom, 2.5-bath semi-detached home on a quiet cul-de-sac in the heart of Deer Ridge, offering over 1,800 sq.ft. of total developed space. Inside, the home feels fresh and comfortable with new carpet (2022), newer windows, fresh paint, and central A/C. Major updates include a new roof and hot water heater (2023)—giving you peace of mind from day one. The main floor features a bright, functional layout with a spacious living area, dining space, and a well-laid-out kitchen—perfect for everyday living and easy hosting. A convenient 2-piece bath completes the level. Upstairs, you’ll find three roomy bedrooms, including a primary suite with a 4-piece ensuite, plus a full main bathroom. Downstairs, the fully developed basement offers a large rec room—ideal for movie nights, hobbies, or a play space—plus a separate laundry/utility room with extra storage. The south-facing, fully fenced backyard is a sunny, private space with a concrete patio, perfect for relaxing or entertaining. A 26’ x 14’ detached garage with alley access rounds it out. Enjoy a walkable location near parks, schools, shopping, and just minutes to Fish Creek Park and the Bow River Pathway. Move-in ready, well cared-for, and in a location that makes daily life easy—book your showing today!
Rooms
- TypeLevelDimensionsFlooring
- Living roomMain11' 11" x 14' 3"Other
- KitchenMain9' 9.6" x 11' 2"Other
- Dining roomMain8' x 9' 11"Other
- FoyerMain5' x 11' 11"Other
- BathroomMain4' 9.9" x 7' 9"Other
- Porch (enclosed)Main3' 6.9" x 4' 6.9"Other
- Primary bedroomUpper10' x 11'Other
- Walk-In ClosetUpper3' 9.9" x 7'Other
- Ensuite BathroomUpper5' 3" x 7'Other
- BedroomUpper8' 3" x 11' 9"Other
- BedroomUpper8' 3" x 12' 9.6"Other
- BathroomUpper4' 11" x 7' 5"Other
- PlayroomLower4' 11" x 18' 3"Other
- UtilityLower9' 6.9" x 19'Other
Listing Agents
Request More Information
Request More Information
Location
224 Deerview Court SE, Calgary, Alberta, T2J 6J9 Canada
Around this property
Information about the area within a 5-minute walk of this property.
- 21.03% 50 à 64 ans
- 20.24% 35 à 49 ans
- 16.84% 20 à 34 ans
- 14.16% 65 à 79 ans
- 7.42% 80 ans et plus
- 5.88% 10 à 14
- 5.05% 5 à 9
- 4.96% 0 à 4 ans
- 4.43% 15 à 19
- Les résidences dans le quartier sont:
- 70.81% Ménages unifamiliaux
- 24.93% Ménages d'une seule personne
- 4.26% Ménages de deux personnes ou plus
- 0% Ménages multifamiliaux
- 113 316 $ Revenu moyen des ménages
- 51 178 $ Revenu personnel moyen
- Les gens de ce quartier parlent :
- 84.97% Anglais
- 4.08% Tagalog (pilipino)
- 2.38% Espagnol
- 2.21% Anglais et langue(s) non officielle(s)
- 1.72% Polonais
- 1.49% Français
- 1.09% Arabe
- 0.88% Anglais et français
- 0.62% Allemand
- 0.56% Néerlandais
- Le logement dans le quartier comprend :
- 56.12% Maison individuelle non attenante
- 25.47% Maison en rangée
- 14.22% Maison jumelée
- 4.18% Appartement, moins de 5 étages
- 0% Duplex
- 0% Appartement, 5 étages ou plus
- D’autres font la navette en :
- 7.04% Transport en commun
- 6.58% Autre
- 0.99% Marche
- 0% Vélo
- 34.72% Diplôme d'études secondaires
- 21.26% Certificat ou diplôme d'un collège ou cégep
- 14.47% Aucun diplôme d'études secondaires
- 13.45% Baccalauréat
- 10.57% Certificat ou diplôme d'apprenti ou d'une école de métiers
- 4.29% Certificat ou diplôme universitaire supérieur au baccalauréat
- 1.24% Certificat ou diplôme universitaire inférieur au baccalauréat
- L’indice de la qualité de l’air moyen dans la région est 1
- La région reçoit 197.51 mm de précipitations par année.
- La région connaît 7.39 jours de chaleur extrême (29.48 °C) par année.
Request Neighbourhood Information
Learn more about the neighbourhood and amenities around this home
Request NowPayment Calculator
- $
- %$
- %
- Principal and Interest $2,436 /mo
- Property Taxes n/a
- Strata / Condo Fees n/a

