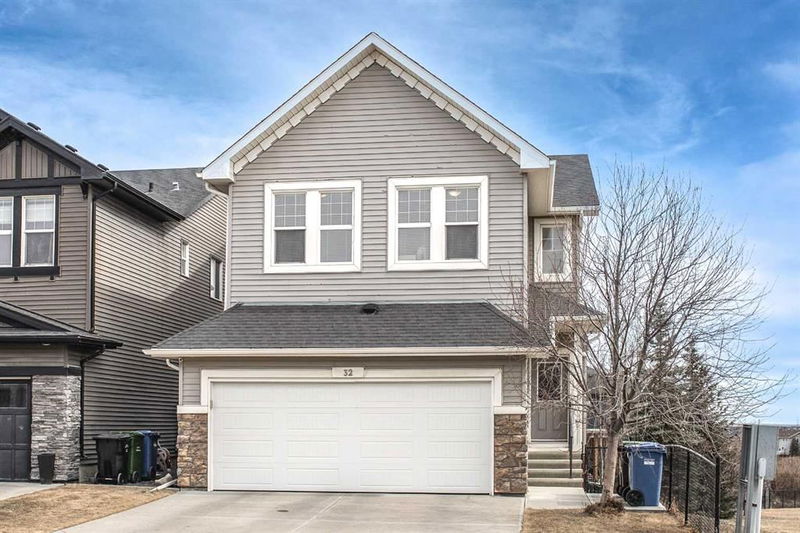Key Facts
- MLS® #: A2204956
- Property ID: SIRC2335422
- Property Type: Residential, Single Family Detached
- Living Space: 2,233 sq.ft.
- Year Built: 2011
- Bedrooms: 4+1
- Bathrooms: 3+1
- Parking Spaces: 4
- Listed By:
- TrustPro Realty
Property Description
OPEN HOUSE SATURDAY (March 29) 1:00-4:00PM. This beautifully appointed Sterling Homes-built 2-storey residence with a walkout basement is a perfect blend of luxury, functionality, and versatility, situated in a highly sought-after neighborhood. Boasting over 3,000 sq. ft. of developed space, this fully upgraded home features 4 spacious bedrooms upstairs, a central bonus room, and the convenience of upper-floor laundry. Walkout basement with Separate entrances offer ultimate privacy between the basement & upper levels making it an ideal mortgage helper or extended space for multi-generational living. Inside this luxurious home is the perfect combination of style and function with high-end upgrades including CENTRAL AIR CONDITIONING, Central Vacuum System and lots of south facing windows. The private foyer leads to a front FLEX ROOM perfect for a home office or tucked away kid’s play space. The chef’s dream kitchen is equipped with white cabinetry, a large island, stainless steel appliances with a gas stove, and a walk-through pantry, making grocery unloading a breeze. The open-concept living and dining area is perfect for entertaining, with a gas fireplace creating a warm ambiance, while patio sliders lead to a large deck with stairs to the backyard, allowing for an effortless indoor-outdoor lifestyle bathed in east and south sunlight. Upstairs, the bonus room overlooks the park, providing a great family gathering space. The primary suite is a private oasis featuring a lavish 5-piece ensuite with a soaker tub, glass-enclosed shower, dual sinks, and a spacious walk-in closet. Three additional bedrooms, all well-sized, share a 4-piece main bathroom. The fully developed walkout basement includes a 1-bedroom, 1-bathroom suite with a bright, open layout, perfect for extended family or rental opportunities. The oversized garage offers ample room for vehicles and storage, while the fenced backyard with a concrete walkway provides direct access to a nearby playground, making it perfect for families. Nestled in a vibrant community with scenic ponds, tranquil pathways, parks, big-box stores, restaurants, and all essential amenities nearby, this exceptional home offers an unparalleled living experience—a must-see for those seeking comfort, convenience, and style!
Rooms
- TypeLevelDimensionsFlooring
- Living roomMain11' 9" x 15'Other
- KitchenMain9' 9" x 14' 2"Other
- Dining roomMain10' 3" x 10' 8"Other
- Laundry roomUpper5' 9.9" x 6' 3"Other
- BathroomMain7' 3.9" x 3' 3"Other
- Primary bedroomUpper13' 2" x 15' 9.6"Other
- BedroomUpper13' 3" x 9' 3"Other
- BedroomUpper11' 2" x 9' 3"Other
- BathroomUpper9' 11" x 5'Other
- Ensuite BathroomUpper9' 5" x 13' 8"Other
- Bonus RoomUpper15' 11" x 12' 6.9"Other
- Family roomBasement21' 8" x 15' 2"Other
- UtilityBasement12' 3" x 8'Other
- Home officeMain9' 9.9" x 9' 5"Other
- BedroomUpper10' 3" x 10'Other
- BathroomBasement7' 6.9" x 4' 11"Other
- BedroomBasement13' 2" x 9'Other
Listing Agents
Request More Information
Request More Information
Location
32 Sage Valley Road NW, Calgary, Alberta, T3R 0J4 Canada
Around this property
Information about the area within a 5-minute walk of this property.
- 31.61% 35 to 49 年份
- 19.69% 20 to 34 年份
- 11.92% 50 to 64 年份
- 9.33% 5 to 9 年份
- 8.86% 0 to 4 年份
- 7.2% 10 to 14 年份
- 5.59% 65 to 79 年份
- 5.1% 15 to 19 年份
- 0.71% 80 and over
- Households in the area are:
- 73.94% Single family
- 22.09% Single person
- 3.46% Multi person
- 0.51% Multi family
- 141 554 $ Average household income
- 62 796 $ Average individual income
- People in the area speak:
- 69.81% English
- 5.34% English and non-official language(s)
- 4.74% Tagalog (Pilipino, Filipino)
- 4.52% Yue (Cantonese)
- 4.02% Spanish
- 3.15% Mandarin
- 2.68% Punjabi (Panjabi)
- 2.29% Arabic
- 1.84% Urdu
- 1.6% French
- Housing in the area comprises of:
- 64.92% Single detached
- 28.66% Row houses
- 4.44% Apartment 1-4 floors
- 1.32% Apartment 5 or more floors
- 0.62% Semi detached
- 0.04% Duplex
- Others commute by:
- 4.16% Public transit
- 2.71% Other
- 0.93% Foot
- 0% Bicycle
- 30.67% Bachelor degree
- 24.93% High school
- 18.67% College certificate
- 10.11% Did not graduate high school
- 9.18% Post graduate degree
- 5.01% Trade certificate
- 1.43% University certificate
- The average are quality index for the area is 1
- The area receives 202.96 mm of precipitation annually.
- The area experiences 7.39 extremely hot days (28.55°C) per year.
Request Neighbourhood Information
Learn more about the neighbourhood and amenities around this home
Request NowPayment Calculator
- $
- %$
- %
- Principal and Interest $4,297 /mo
- Property Taxes n/a
- Strata / Condo Fees n/a

