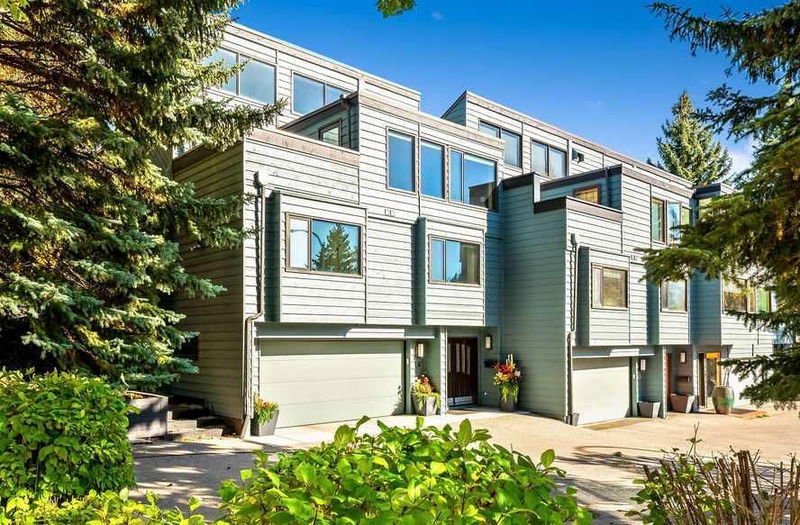Key Facts
- MLS® #: A2203864
- Property ID: SIRC2335372
- Property Type: Residential, Condo
- Living Space: 2,428 sq.ft.
- Year Built: 1977
- Bedrooms: 3
- Bathrooms: 2
- Parking Spaces: 2
- Listed By:
- Greater Property Group
Property Description
Welcome to your luxurious Mid-Century walk-up corner townhome, a timeless masterpiece designed by renowned architect Gordon Atkins in 1977. Nestled in Varsity Estates, one of Calgary’s most prestigious neighborhoods, this private 3 bedroom retreat offers nearly 3,200 SF of refined living space, effortlessly blending classic elegance with modern sophistication. Homes in this distinguished estate are seldom available, making this a rare opportunity. Perched above the Silver Springs Golf Course and surrounded by parks, pathways, and top-tier schools, this home is an oasis of comfort and sophistication. Every detail has been meticulously crafted to evoke the ambiance of a five-star retreat; from the Central A/C, heated Travertine floors and high-end Miele appliances to the BainUltra hydro-thermo massage tub. Solid core doors ensure privacy and sound insulation, and expansive windows fill every level with natural light. Luxury wool carpets add warmth, and Hunter Douglas blinds offer effortless light control. Step into the main floor, where soaring vaulted ceilings and a stunning Chicago brick fireplace create an unforgettable first impression in this architectural masterpiece. The sun-drenched living room seamlessly connects to a spacious dining area and a chef’s dream kitchen, featuring granite countertops, rich cherry wood cabinetry, and ample built-in storage. Two spacious secondary bedrooms and a beautifully appointed 3-piece bathroom complete this level. Upstairs, a bright west-facing office provides the perfect workspace, featuring custom wood cabinetry, sleek granite-topped built-in desk, and expansive windows that capture stunning views. Step through elegant European doors onto a private balcony, where breathtaking vistas create an inspiring backdrop. The resort style primary suite serves as an unrivaled sanctuary, showcasing striking vaulted ceilings, a warm and inviting sitting nook, and sophisticated coffee/wine bar with gleaming copper sink, all while offering abundant space for a luxurious king-sized bed. The opulent spa-inspired ensuite features heated Travertine flooring, a steam shower with integrated speakers, lavish BainUltra soaking tub, dual stone vanities, and expansive walk-in closet designed for ultimate comfort and style. Spacious lower-level recroom adapts to your vision; cozy theater, music studio, fitness hub, or custom flex space enhanced by a second wood-burning fireplace that infuses warmth and charm for relaxation or entertaining. Oversized heated double garage is a car enthusiast’s dream, boasting sleek pebbled epoxy floors, a floor drain for easy maintenance, built-in storage for ultimate organization, and hot/cold water taps for year-round convenience. This extraordinary home is truly one of a kind, combining unmatched tranquility and privacy with a prime location near the University of Calgary, Market Mall, the Children’s and Foothills Hospitals. Seller Says Buy This House, And We'll Buy Yours* (Terms / Conditions apply).
Rooms
- TypeLevelDimensionsFlooring
- Living roomMain20' 9" x 16'Other
- Dining roomMain14' 3.9" x 11' 6.9"Other
- KitchenMain19' 9" x 10' 6.9"Other
- BedroomMain12' 6.9" x 11' 3"Other
- BedroomMain10' 9.9" x 9' 5"Other
- Laundry roomMain7' 9" x 6' 9.6"Other
- Primary bedroomUpper20' 9" x 18' 2"Other
- Home officeUpper11' 5" x 10'Other
- Family roomLower20' 6" x 16' 9.9"Other
- Mud RoomLower10' 8" x 8'Other
Listing Agents
Request More Information
Request More Information
Location
2200 Varsity Estates Drive NW #14, Calgary, Alberta, T3B 4Z8 Canada
Around this property
Information about the area within a 5-minute walk of this property.
Request Neighbourhood Information
Learn more about the neighbourhood and amenities around this home
Request NowPayment Calculator
- $
- %$
- %
- Principal and Interest $4,150 /mo
- Property Taxes n/a
- Strata / Condo Fees n/a

