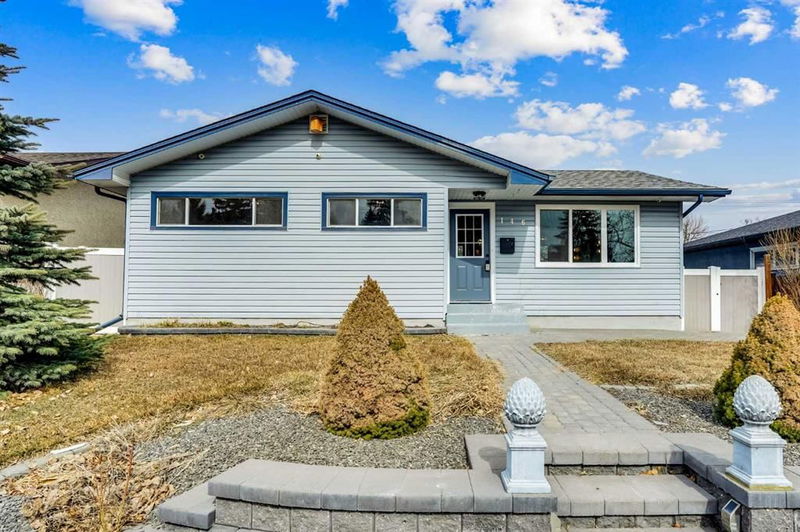Key Facts
- MLS® #: A2204404
- Property ID: SIRC2335367
- Property Type: Residential, Single Family Detached
- Living Space: 1,068 sq.ft.
- Year Built: 1959
- Bedrooms: 3+2
- Bathrooms: 2
- Parking Spaces: 2
- Listed By:
- CIR Realty
Property Description
Imagine a stunning home with a curb appeal located in a neighbourhood of Southwood community. Nearby schools and shopping (Southland plaza, South Centre Mall & Heritage Plaza) Easy access to highways. As you step inside, you're greeted by an open-plan living area, exuding warmth and sophistication. This home has everything, New Windows, New water heater, vinyl planks and pot lights throughout. The main floor has 3 bedrooms and 1 bath, in unit laundry, gorgeous fireplace, accent walls, modern kitchen with built-in appliances. The island topped with a beautiful slab of quartz, serves as a social hub, perfect for food preparation, casual dining, and socializing. The adjacent dining area features a stunning chandelier, adding a touch of elegance to the space. Down in the basement with separate entrance, egress windows, consider a 2 bedroom illegal suite with 1 bath and its own washer dryer, pantry and kitchen. This home is great for 2 families, or live up rent down for extra cashflow - mortgage helper. In the backyard fully paved and fenced, no grass to cut! With a double Heated garage, plus a greenhouse and a shed! A lovely space to do all your planting and gardening.This beautiful, practical, and modern home is the perfect blend of form and function, designed to make your life easier, more comfortable, and utterly enjoyable. Don't miss out, book a showing today!
Rooms
- TypeLevelDimensionsFlooring
- Primary bedroomMain10' 8" x 13' 5"Other
- Living roomMain12' 8" x 17' 2"Other
- KitchenMain12' 3.9" x 12'Other
- Dining roomMain9' 5" x 12'Other
- BedroomMain10' 8" x 12' 2"Other
- BedroomMain8' 2" x 13' 5"Other
- BathroomMain7' x 7' 8"Other
- BathroomBasement8' 2" x 7' 9"Other
- BedroomBasement10' 9.6" x 9' 6"Other
- BedroomBasement16' 9" x 9' 9.6"Other
- Dining roomBasement10' 9" x 7' 3.9"Other
- KitchenBasement8' 11" x 10' 5"Other
- Laundry roomBasement3' 9.6" x 2' 6.9"Other
- PantryBasement3' 5" x 3' 6.9"Other
- PlayroomBasement17' 9" x 13' 6.9"Other
- UtilityBasement7' 3" x 6' 6"Other
Listing Agents
Request More Information
Request More Information
Location
146 Springwood Drive SW, Calgary, Alberta, T2W0K5 Canada
Around this property
Information about the area within a 5-minute walk of this property.
Request Neighbourhood Information
Learn more about the neighbourhood and amenities around this home
Request NowPayment Calculator
- $
- %$
- %
- Principal and Interest $4,145 /mo
- Property Taxes n/a
- Strata / Condo Fees n/a

