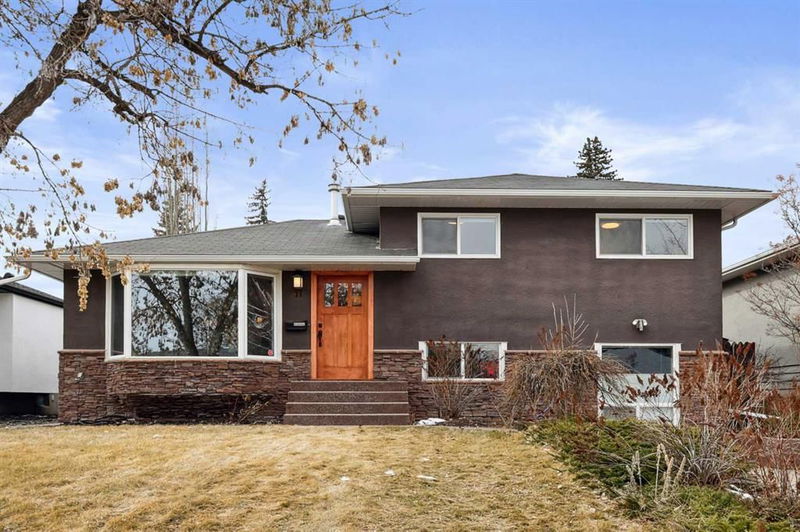Key Facts
- MLS® #: A2203950
- Property ID: SIRC2335343
- Property Type: Residential, Single Family Detached
- Living Space: 1,140.63 sq.ft.
- Year Built: 1957
- Bedrooms: 3+1
- Bathrooms: 2+1
- Parking Spaces: 4
- Listed By:
- CIR Realty
Property Description
**OPEN HOUSE SATURDAY, APRIL 5, 1-3PM**Welcome home to 71 Greenwood Crescent - Charming 4-Level Split in Glamorgan with Illegal Studio Suite – Steps from Mount Royal University! Discover this beautifully maintained 4-level split in the desirable community of Glamorgan, offering a versatile layout perfect for families, investors, or those seeking rental income. Ideally situated just minutes from Mount Royal University, this home provides both convenience and potential! The inviting main floor open concept living room, kitchen & dining is ideal for family gatherings with plenthy of natural light from the east and west windows and large skylights. Upstairs are 3 bedrooms with the primary having a large walk-in closet and completing the area is a beautiful updated main bath with separate tub and oversized glass shower & infloor heat. The lower level has infloor heat throughout and can be used for multiple purposes including a family room, office area, games room or with the additional washer hookup a second laundry area can easily be constructed. The separate entrance area hosts the existing laundry and 2pc bath before proceeding down to the basement level. To complete the home is the basement studio suite which is perfect for a tenant, university student, extended family, grand-parents or your own additional living space. This home also features 3 high end fireplaces which can heat the home without the furnace & an air-exchange(HRV) unit with all hard flooring throughout making for a clean living environment. This home provides penty of parking with the over-sized, insulated, heated double detached garage, alley access for more rear parking plus a double front paved parking pad. The rear yard is a private gem with a large 2-tiered composite no maintenace deck plus ample green space. Don't miss out on this perfect opportunity to suit your real estate needs!
Rooms
- TypeLevelDimensionsFlooring
- Living roomMain14' 5" x 15'Other
- KitchenMain10' 5" x 12' 2"Other
- Dining roomMain9' 2" x 10' 5"Other
- Primary bedroomUpper10' 8" x 13' 2"Other
- BedroomUpper8' 9" x 9' 9.6"Other
- BedroomUpper9' 2" x 10' 8"Other
- Family roomLower10' 3.9" x 17'Other
- PlayroomLower9' 6.9" x 24' 6"Other
- KitchenOther8' 9" x 9' 8"Other
- Living roomOther9' 2" x 15' 9.6"Other
- BedroomOther9' 5" x 10' 9.9"Other
Listing Agents
Request More Information
Request More Information
Location
71 Greenwood Crescent SW, Calgary, Alberta, T3E 4X5 Canada
Around this property
Information about the area within a 5-minute walk of this property.
Request Neighbourhood Information
Learn more about the neighbourhood and amenities around this home
Request NowPayment Calculator
- $
- %$
- %
- Principal and Interest $4,394 /mo
- Property Taxes n/a
- Strata / Condo Fees n/a

