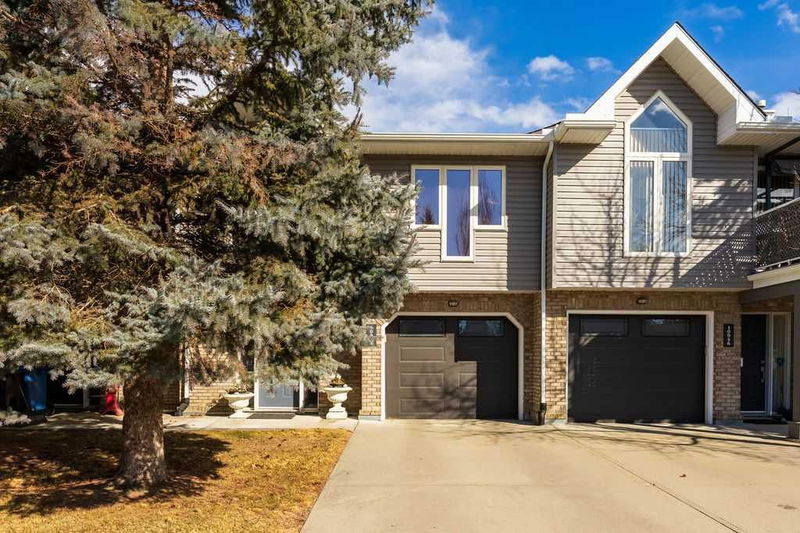Key Facts
- MLS® #: A2203061
- Property ID: SIRC2335328
- Property Type: Residential, Condo
- Living Space: 1,728 sq.ft.
- Year Built: 1997
- Bedrooms: 2
- Bathrooms: 2
- Parking Spaces: 4
- Listed By:
- RE/MAX Landan Real Estate
Property Description
Looking for the perfect place to call home? Very seldom do these units come up for sale in this 12 unit complex. This sprawling townhome boasts over 1720+ sq ft of living space over 2 levels. Highlights of this home include a large kitchen w/ room for a table & chairs, an abundance of beautiful white cabinetry for a stunning & clean look, sizeable windows (w/ UV protective film) for a bright atmosphere, vaulted ceiling in the living room, 1 balcony on upper level off the kitchen, walk-out patio on lower level, gas fireplace, separate dining area, and oversized bedrooms. Downstairs possesses endless opportunities - for an additional bedroom and bathroom, or enjoy the supersized rec room as it is. And enjoy the huge greenspace in your backyard, with no neighbors behind! Don't forget to check out the immense double attached garage, with plenty of room for 2 vehicles, plus storage. Conveniently located within walking distance to all amenities, including a Calgary Co-op, Southland Leisure Centre, Glenmore Reservoir and the beautiful Fish Creek Park!
Rooms
- TypeLevelDimensionsFlooring
- EntranceMain31' 9" x 27' 9.6"Other
- Family roomLower72' 5" x 39' 11"Other
- UtilityLower28' 9" x 25' 2"Other
- Living roomMain56' 6.9" x 39' 11"Other
- Dining roomMain29' 6" x 27' 3.9"Other
- KitchenMain41' 9.9" x 39' 8"Other
- Primary bedroomMain40' 9" x 35'Other
- BedroomMain36' 9.6" x 35' 3"Other
- BathroomMain25' 2" x 23' 6"Other
- Ensuite BathroomMain23' 6" x 12' 6.9"Other
- BalconyMain31' 5" x 18' 6.9"Other
Listing Agents
Request More Information
Request More Information
Location
10942 26 Street SW, Calgary, Alberta, T2W 6H9 Canada
Around this property
Information about the area within a 5-minute walk of this property.
- 20.74% 50 à 64 ans
- 19.24% 65 à 79 ans
- 19.16% 35 à 49 ans
- 17.97% 20 à 34 ans
- 5.33% 0 à 4 ans ans
- 5.04% 80 ans et plus
- 4.66% 5 à 9
- 4.14% 15 à 19
- 3.73% 10 à 14
- Les résidences dans le quartier sont:
- 61.14% Ménages unifamiliaux
- 33.15% Ménages d'une seule personne
- 5.71% Ménages de deux personnes ou plus
- 0% Ménages multifamiliaux
- 103 911 $ Revenu moyen des ménages
- 48 906 $ Revenu personnel moyen
- Les gens de ce quartier parlent :
- 86.63% Anglais
- 2.24% Espagnol
- 2.05% Anglais et langue(s) non officielle(s)
- 1.84% Français
- 1.56% Russe
- 1.51% Tagalog (pilipino)
- 1.14% Allemand
- 1.11% Yue (Cantonese)
- 0.98% Hongrois
- 0.94% Arabe
- Le logement dans le quartier comprend :
- 60.85% Maison individuelle non attenante
- 15.41% Appartement, moins de 5 étages
- 12.55% Maison jumelée
- 10.59% Maison en rangée
- 0.6% Duplex
- 0% Appartement, 5 étages ou plus
- D’autres font la navette en :
- 10.48% Autre
- 2.12% Transport en commun
- 0.24% Marche
- 0% Vélo
- 29.2% Diplôme d'études secondaires
- 24.68% Baccalauréat
- 18.65% Certificat ou diplôme d'un collège ou cégep
- 11.4% Aucun diplôme d'études secondaires
- 10.95% Certificat ou diplôme d'apprenti ou d'une école de métiers
- 5.09% Certificat ou diplôme universitaire supérieur au baccalauréat
- 0.03% Certificat ou diplôme universitaire inférieur au baccalauréat
- L’indice de la qualité de l’air moyen dans la région est 1
- La région reçoit 201.82 mm de précipitations par année.
- La région connaît 7.39 jours de chaleur extrême (29.17 °C) par année.
Request Neighbourhood Information
Learn more about the neighbourhood and amenities around this home
Request NowPayment Calculator
- $
- %$
- %
- Principal and Interest $2,685 /mo
- Property Taxes n/a
- Strata / Condo Fees n/a

