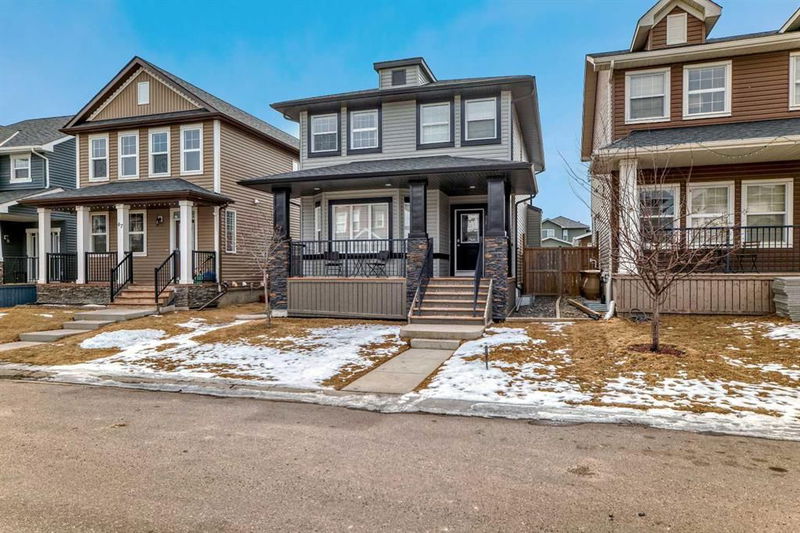Key Facts
- MLS® #: A2202833
- Property ID: SIRC2335324
- Property Type: Residential, Single Family Detached
- Living Space: 1,665 sq.ft.
- Year Built: 2012
- Bedrooms: 3
- Bathrooms: 2+1
- Parking Spaces: 2
- Listed By:
- Real Broker
Property Description
This beautifully laned home sits in the desirable community of Evanston and is ready for a new family to move in soon. It offers a blend of modern upgrades and spacious living. The exterior features a newer AC unit, low maintenance landscaping, new siding and a new roof is set to be completed in the coming weeks, ensuring that the home looks as fresh as it feels. Enjoy the lovely oversized front porch at the front of the home, perfect for enjoying the neighborhood and relaxing on a warm evening. Step inside to see a well thought out floorplan which separates the two main floor living rooms - an ideal option for a professional that works from home, or perhaps a separate playroom for the kids. Options are really what you have when you move in to this home. The centralized kitchen is equipped with modern stainless steel appliances, granite counters and eating bar, large pantry and well lit dining room. The main floor also includes a convenient half bath. Exiting from the dining room to the deck, you’ll find fully fenced yard and the home’s back lane access which adds convenience and a touch of privacy. There is a large concrete pad already poured and the wiring is currently there if you're thinking of a future garage. Upstairs, there are two additional bedrooms providing ample space for family members or guests, and a primary bedroom with large ensuite and walk-in closet. Take note that the upper floor has a conveniently built laundry room, a non negotiable for today's busy lifestyle. The basement is currently unfinished which gives you the flexibility to turn it into whatever you envision, maybe an additional living area, home gym, or storage space - you get to decide. This home offers a wonderful opportunity for anyone looking to settle in Evanston. Don’t miss your chance to make it yours!
Rooms
- TypeLevelDimensionsFlooring
- Living roomMain12' 5" x 10' 11"Other
- Dining roomMain8' 11" x 10' 3.9"Other
- Kitchen With Eating AreaMain15' x 10'Other
- BathroomMain5' 11" x 4' 11"Other
- PantryMain3' 11" x 3' 9.9"Other
- Bonus RoomMain14' x 12' 6.9"Other
- EntranceMain5' 9" x 4' 11"Other
- Bedroom2nd floor8' 11" x 11' 3"Other
- Bedroom2nd floor9' 3" x 10' 8"Other
- Bathroom2nd floor4' 11" x 8' 11"Other
- Laundry room2nd floor4' 11" x 8' 6.9"Other
- Primary bedroom2nd floor12' 5" x 12' 3.9"Other
- Walk-In Closet2nd floor4' 8" x 7' 9.6"Other
- Ensuite Bathroom2nd floor10' 3.9" x 8' 9.6"Other
Listing Agents
Request More Information
Request More Information
Location
71 Evanspark Road NW, Calgary, Alberta, T3P 0G6 Canada
Around this property
Information about the area within a 5-minute walk of this property.
Request Neighbourhood Information
Learn more about the neighbourhood and amenities around this home
Request NowPayment Calculator
- $
- %$
- %
- Principal and Interest $3,027 /mo
- Property Taxes n/a
- Strata / Condo Fees n/a

