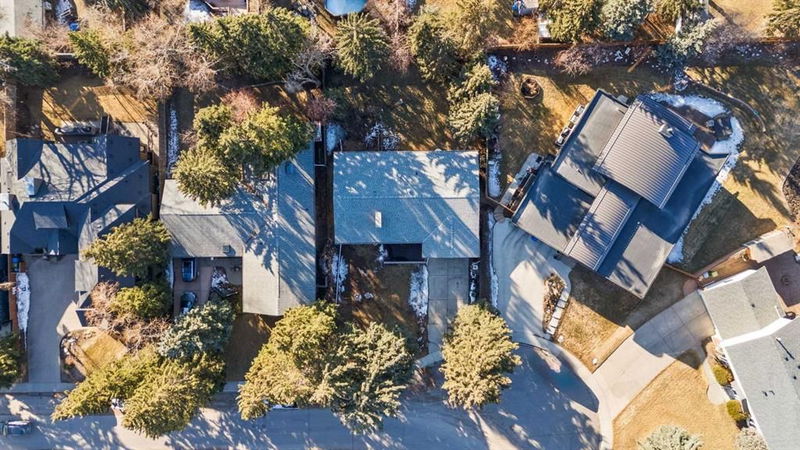Key Facts
- MLS® #: A2204224
- Property ID: SIRC2334086
- Property Type: Residential, Single Family Detached
- Living Space: 1,472 sq.ft.
- Year Built: 1964
- Bedrooms: 3+1
- Bathrooms: 3
- Parking Spaces: 4
- Listed By:
- Century 21 Bamber Realty LTD.
Property Description
Located in the sought after Foothills Estates within the community of Collingwood, this 70' x 130' lot offers endless potential! Situated across from a green space and with a west-facing backyard the features are rare to find. The lot's generous size and proximity to the community’s many new builds make it an excellent choice for a future custom home. While the current house is solid and fully developed, with three bedrooms upstairs, one downstairs, and three full baths, the real value here lies in the lot's potential. The neighborhood is undergoing significant revitalization, with new builds and renovations transforming the area. Whether you’re looking to update the current home to suit your needs or plan a completely new build, this property offers plenty of possibilities. The lot also features mature trees that could be trimmed back to enhance the space and usability. This is an incredible opportunity to own in a rapidly improving community with great potential for future growth. Don’t miss out on this fantastic lot!
Rooms
- TypeLevelDimensionsFlooring
- Dining roomMain9' 2" x 14' 9.9"Other
- KitchenMain17' 5" x 14' 6"Other
- Living roomMain17' 9.6" x 19' 3.9"Other
- Primary bedroomMain11' 3" x 14' 6"Other
- Ensuite BathroomMain7' 9.6" x 5' 3"Other
- BedroomMain9' 6.9" x 11' 2"Other
- BedroomMain9' 3" x 15' 3"Other
- BathroomMain7' 9" x 8' 11"Other
- BedroomLower11' 8" x 14' 5"Other
- BathroomLower5' 6.9" x 6' 9"Other
- OtherLower10' 6" x 4' 5"Other
- PlayroomLower16' 3.9" x 28' 9.9"Other
- UtilityLower34' 9.6" x 17' 9"Other
Listing Agents
Request More Information
Request More Information
Location
1908 Cayuga Drive NW, Calgary, Alberta, T2L 0N3 Canada
Around this property
Information about the area within a 5-minute walk of this property.
Request Neighbourhood Information
Learn more about the neighbourhood and amenities around this home
Request NowPayment Calculator
- $
- %$
- %
- Principal and Interest $5,366 /mo
- Property Taxes n/a
- Strata / Condo Fees n/a

