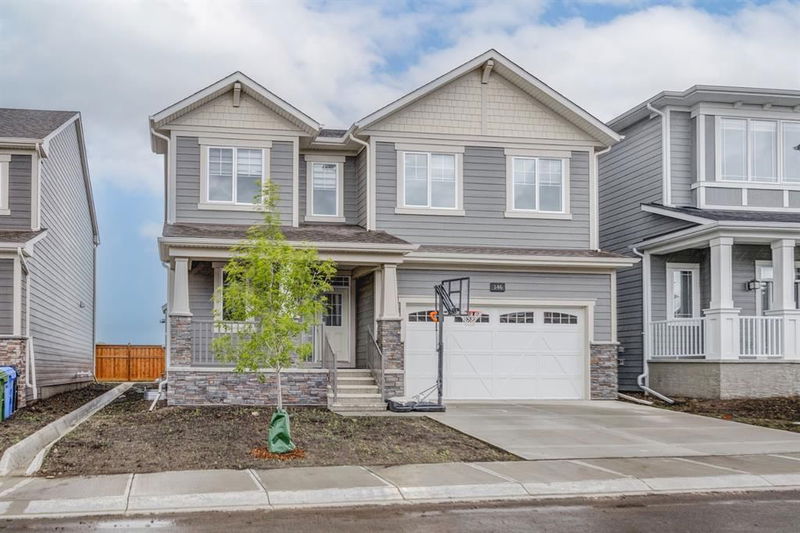Key Facts
- MLS® #: A2204874
- Property ID: SIRC2334066
- Property Type: Residential, Single Family Detached
- Living Space: 2,850 sq.ft.
- Year Built: 2021
- Bedrooms: 5+2
- Bathrooms: 4+1
- Parking Spaces: 4
- Listed By:
- First Place Realty
Property Description
Luxury house Mattamy built Bishop The Bishop offers 2850 sq. ft in the Yorkville community in Calgary. Over $150,000 upgrades on it. Recently installed AC Offers over 3800sqft living space. This 2 Car Garage Detached Home features Design Studio finishes like quartz countertops, LVP floors, pot lights, ceiling height kitchen cabinets, as well as exclusive Architect’s Choice Options such as a Bath Oasis. Upstairs, the primary bedroom has a walk-in closet, and a stunning ensuite. Down the hall from 2nd, 3rd and 4th bedrooms, find the bonus room, main bath and a laundry room for ultra-convenient living. All the appliances are very high end and brand new condition. LG styler is also a good option to add. Air conditioning rough in. You can add air conditioner easily. Main level has in-law suite with wheelchair accessible bathroom. Basement is fully finished with 2bedrooms for guest. Enjoy access to amenities including planned schools, an environmental reserve, and recreational facilities, sure to complement your lifestyle! Call now to book showing.
Rooms
- TypeLevelDimensionsFlooring
- Primary bedroomUpper12' 6" x 16' 2"Other
- BedroomUpper8' 9.9" x 11' 3.9"Other
- BedroomUpper11' 5" x 12' 3.9"Other
- BedroomUpper10' 9.9" x 11' 3.9"Other
- Family roomUpper14' 9" x 18' 6"Other
- Great RoomMain12' 6" x 16'Other
- KitchenMain16' x 16'Other
- Dining roomMain10' 2" x 16'Other
- BedroomMain11' 2" x 12' 3.9"Other
- BedroomLower14' 9.9" x 11' 8"Other
- BedroomLower10' 6.9" x 11' 6.9"Other
- Great RoomLower18' x 15' 5"Other
- Ensuite BathroomUpper0' x 0'Other
- BathroomUpper0' x 0'Other
- Ensuite BathroomMain0' x 0'Other
- BathroomMain0' x 0'Other
- BathroomLower0' x 0'Other
Listing Agents
Request More Information
Request More Information
Location
146 Yorkstone Way SW, Calgary, Alberta, T2X4S2 Canada
Around this property
Information about the area within a 5-minute walk of this property.
Request Neighbourhood Information
Learn more about the neighbourhood and amenities around this home
Request NowPayment Calculator
- $
- %$
- %
- Principal and Interest $4,634 /mo
- Property Taxes n/a
- Strata / Condo Fees n/a

