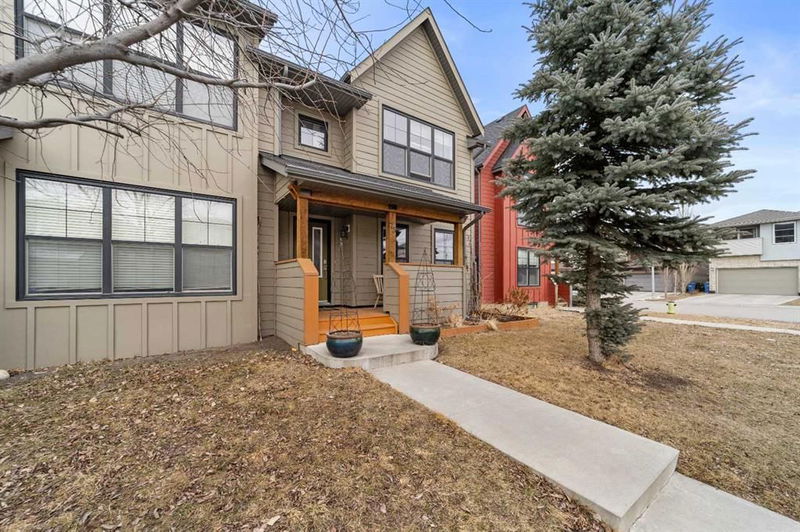Key Facts
- MLS® #: A2198306
- Property ID: SIRC2334065
- Property Type: Residential, Other
- Living Space: 1,176 sq.ft.
- Year Built: 2010
- Bedrooms: 2+1
- Bathrooms: 2+1
- Parking Spaces: 2
- Listed By:
- Royal LePage Wildrose Real Estate -Olds
Property Description
Discover this beautiful 3-bedroom, 2.5-bathroom home in the sought-after community of Walden! Featuring a bright open-concept layout featuring 9-ft ceiling, modern kitchen with stainless steel appliances, and a spacious primary bedroom with ensuite and walk-in closet, this home is perfect for families and entertainers alike. A deck accessible from the dining area, leading to a fully landscaped yard for outdoor enjoyment.
Situated in a family-friendly neighborhood, this home is in close proximity to parks, pathways, and shopping centers, offering both convenience and recreational opportunities. The community of Walden is known for its modern amenities and tranquil environment, making it an ideal place to call home.
Don’t miss the opportunity to own this beautiful property that combines functionality with style. Schedule a viewing today!
Rooms
- TypeLevelDimensionsFlooring
- EntranceMain4' 5" x 6'Other
- Living roomMain13' x 12' 6.9"Other
- Dining roomMain12' 3.9" x 8' 2"Other
- KitchenMain8' x 13'Other
- BathroomMain4' 5" x 5'Other
- Primary bedroomUpper11' 5" x 13'Other
- Walk-In ClosetUpper5' 6" x 7'Other
- BathroomUpper8' 3" x 5'Other
- Flex RoomUpper9' 9.6" x 13' 3"Other
- BedroomUpper9' 5" x 10' 3"Other
- Walk-In ClosetBasement3' 3.9" x 5' 6"Other
- BathroomBasement4' 9.9" x 7' 9.6"Other
- Family roomBasement11' 8" x 12'Other
- Laundry roomBasement6' 3" x 6'Other
- StorageBasement3' 9.9" x 3' 6.9"Other
- UtilityBasement8' 9.6" x 5' 6.9"Other
- BedroomBasement10' x 11' 6.9"Other
Listing Agents
Request More Information
Request More Information
Location
75 Walden Terrace SE, Calgary, Alberta, T2X0P4 Canada
Around this property
Information about the area within a 5-minute walk of this property.
- 29.92% 35 to 49 years
- 21.25% 20 to 34 years
- 13.57% 50 to 64 years
- 8.52% 0 to 4 years
- 7.54% 10 to 14 years
- 7.08% 5 to 9 years
- 6.33% 15 to 19 years
- 4.29% 65 to 79 years
- 1.5% 80 and over
- Households in the area are:
- 75.97% Single family
- 19.61% Single person
- 3.47% Multi person
- 0.95% Multi family
- $142,560 Average household income
- $61,469 Average individual income
- People in the area speak:
- 68.37% English
- 7.94% Tagalog (Pilipino, Filipino)
- 7.92% English and non-official language(s)
- 4.58% Spanish
- 3.1% Mandarin
- 2.52% Russian
- 1.88% Gujarati
- 1.42% Punjabi (Panjabi)
- 1.18% Yue (Cantonese)
- 1.09% Romanian
- Housing in the area comprises of:
- 63.84% Single detached
- 12.92% Row houses
- 12.62% Semi detached
- 8.31% Apartment 1-4 floors
- 2.31% Duplex
- 0% Apartment 5 or more floors
- Others commute by:
- 5.93% Public transit
- 3.63% Other
- 1.36% Foot
- 0.02% Bicycle
- 27.74% Bachelor degree
- 26.21% High school
- 20.68% College certificate
- 9% Did not graduate high school
- 7.63% Post graduate degree
- 6.43% Trade certificate
- 2.31% University certificate
- The average air quality index for the area is 1
- The area receives 200.89 mm of precipitation annually.
- The area experiences 7.39 extremely hot days (29.45°C) per year.
Request Neighbourhood Information
Learn more about the neighbourhood and amenities around this home
Request NowPayment Calculator
- $
- %$
- %
- Principal and Interest $2,729 /mo
- Property Taxes n/a
- Strata / Condo Fees n/a

