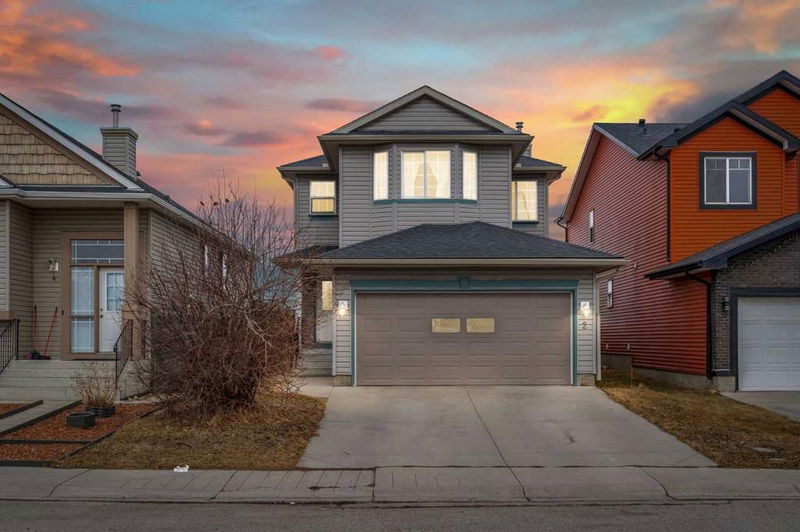Key Facts
- MLS® #: A2204037
- Property ID: SIRC2333858
- Property Type: Residential, Single Family Detached
- Living Space: 1,581.42 sq.ft.
- Year Built: 2003
- Bedrooms: 4
- Bathrooms: 3+1
- Parking Spaces: 2
- Listed By:
- PREP Realty
Property Description
Stunning Taradale Family Haven with Income Potential in Northeast Calgary’s Best-Kept Secret! Nestled in the heart of Taradale, this impeccably located gem offers the perfect blend of convenience, comfort, and opportunity, just steps from top schools, grocery stores, and playgrounds—an ideal spot to raise kids in a vibrant community where memories are made, featuring 3 generous bedrooms upstairs for the whole family, a finished basement with separate entrance perfect for potential extra income or extended family, a massive backyard oasis for BBQs, playtime, and summer relaxation, a front double garage for ample parking and storage, an open concept kitchen that flows seamlessly into the living room—ideal for gatherings and everyday living, all in Calgary’s booming Northeast, minutes from the airport and major routes, making it not just a spacious and modern residence but a smart investment that won’t last—schedule your tour today.
Rooms
- TypeLevelDimensionsFlooring
- BathroomMain4' 11" x 5'Other
- Dining roomMain9' 9" x 9' 6"Other
- KitchenMain10' 11" x 11' 9.6"Other
- Living roomMain14' x 13' 11"Other
- BathroomUpper6' 11" x 8' 8"Other
- Ensuite BathroomUpper8' x 6'Other
- BedroomUpper8' 6.9" x 10' 3"Other
- BedroomUpper11' 8" x 13'Other
- BedroomUpper9' 3" x 10' 3"Other
- Primary bedroomUpper14' 3.9" x 12' 5"Other
- BathroomBasement4' 11" x 8' 9.9"Other
- KitchenBasement11' 5" x 10' 9"Other
- Living roomBasement16' x 18' 8"Other
- Home officeBasement9' 5" x 10' 9.9"Other
- UtilityBasement8' 8" x 5' 9.6"Other
- Laundry roomMain6' 6" x 9' 9.9"Other
Listing Agents
Request More Information
Request More Information
Location
2 Taralea Green NE, Calgary, Alberta, T3J4Y2 Canada
Around this property
Information about the area within a 5-minute walk of this property.
- 23.33% 20 to 34 years
- 23.09% 35 to 49 years
- 15.45% 50 to 64 years
- 8.03% 10 to 14 years
- 7.63% 65 to 79 years
- 7.61% 5 to 9 years
- 7.03% 15 to 19 years
- 6.24% 0 to 4 years
- 1.59% 80 and over
- Households in the area are:
- 74.71% Single family
- 11.2% Single person
- 7.96% Multi person
- 6.13% Multi family
- $107,199 Average household income
- $38,044 Average individual income
- People in the area speak:
- 39.83% Punjabi (Panjabi)
- 28.86% English
- 9.64% English and non-official language(s)
- 8.27% Urdu
- 4.83% Tagalog (Pilipino, Filipino)
- 2.28% Hindi
- 1.89% Spanish
- 1.73% Bengali
- 1.64% Nepali
- 1.01% Arabic
- Housing in the area comprises of:
- 77.47% Single detached
- 16.92% Duplex
- 2.13% Row houses
- 1.97% Apartment 1-4 floors
- 1.5% Semi detached
- 0% Apartment 5 or more floors
- Others commute by:
- 12.91% Public transit
- 1.85% Other
- 0% Foot
- 0% Bicycle
- 31.97% High school
- 25.87% Did not graduate high school
- 17.39% Bachelor degree
- 14.43% College certificate
- 4.92% Post graduate degree
- 3.41% Trade certificate
- 2.01% University certificate
- The average air quality index for the area is 1
- The area receives 196.95 mm of precipitation annually.
- The area experiences 7.39 extremely hot days (29.21°C) per year.
Request Neighbourhood Information
Learn more about the neighbourhood and amenities around this home
Request NowPayment Calculator
- $
- %$
- %
- Principal and Interest $3,124 /mo
- Property Taxes n/a
- Strata / Condo Fees n/a

