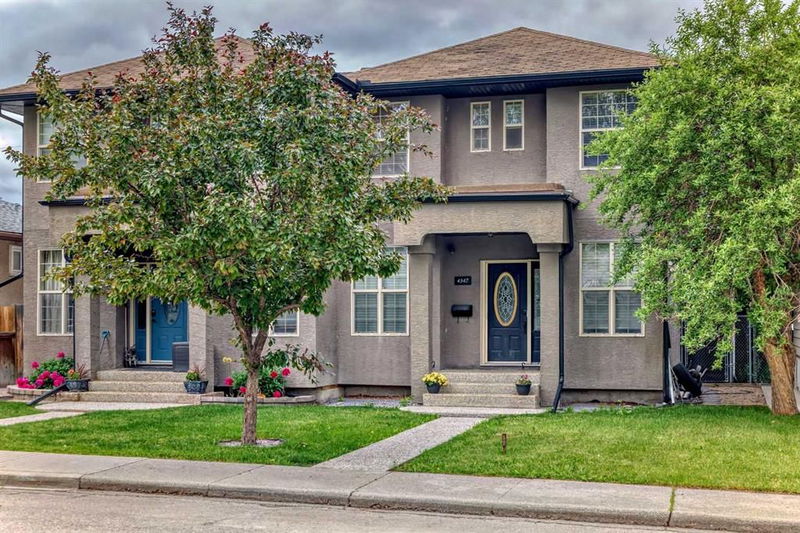Key Facts
- MLS® #: A2204711
- Property ID: SIRC2333856
- Property Type: Residential, Other
- Living Space: 1,745 sq.ft.
- Year Built: 2005
- Bedrooms: 3+1
- Bathrooms: 3+1
- Parking Spaces: 2
- Listed By:
- RE/MAX House of Real Estate
Property Description
Nestled in the heart of a quaint suburban neighborhood of Highland Park, this charming property exudes timeless elegance and modern comfort.Upon entering, the gleaming hardwood floors and abundance of natural light create a welcoming atmosphere. The living room, adorned with a two-sided fireplace, provides a cozy space to unwind, while French doors lead to a versatile flex room, perfect for a home office or children's play area. The dining room, adjacent to the fireplace, sets the stage for elegant gatherings, complemented by an expansive kitchen designed for culinary enthusiasts. Featuring a large center island, gas stove and double-door refrigerator, and plenty of counter space, this kitchen is both functional and stylish. An enclosed pantry adds extra storage convenience.
Upstairs, a curved staircase leads to the master suite, a tranquil retreat complete with a custom walk-in closet, private balcony with sunset views, and a luxurious 5-piece ensuite featuring a skylight, double vanity, soaker tub, and separate shower. Two additional bright and spacious bedrooms share this level, along with a conveniently located laundry area. The finished basement offers additional living space with a rec room for movies and games, a fourth bedroom, another full bathroom, and ample storage. Outside, the west-facing backyard is perfect for enjoying sunny days on the full-width deck, surrounded by mature trees and a fenced grassy yard ideal for family activities. An insulated double detached garage provides parking convenience. Close to School, transit, shopping easy access to Centre street and 4th Street. Call to view before it's gone!.
Rooms
- TypeLevelDimensionsFlooring
- Living roomMain14' 3" x 9' 3.9"Other
- Home officeMain12' 9.9" x 6' 11"Other
- Dining roomMain10' 9.9" x 10' 6"Other
- KitchenMain15' x 11' 9"Other
- Bedroom2nd floor11' 6.9" x 10'Other
- Bedroom2nd floor11' 6.9" x 10'Other
- Primary bedroom2nd floor15' 3" x 11' 3.9"Other
- BedroomBasement13' 11" x 11' 3.9"Other
- Family roomBasement11' 9" x 19' 2"Other
- BathroomBasement0' x 0'Other
- Ensuite Bathroom2nd floor0' x 0'Other
- Bathroom2nd floor0' x 0'Other
- BathroomMain0' x 0'Other
Listing Agents
Request More Information
Request More Information
Location
4347 2 Street NW, Calgary, Alberta, T2K 0Z2 Canada
Around this property
Information about the area within a 5-minute walk of this property.
- 23.27% 20 to 34 年份
- 20.83% 35 to 49 年份
- 20.05% 50 to 64 年份
- 15.71% 65 to 79 年份
- 4.66% 5 to 9 年份
- 4.66% 80 and over
- 4.06% 0 to 4
- 3.45% 10 to 14
- 3.32% 15 to 19
- Households in the area are:
- 47.95% Single person
- 41.3% Single family
- 10.75% Multi person
- 0% Multi family
- 109 379 $ Average household income
- 47 872 $ Average individual income
- People in the area speak:
- 78.05% English
- 6.24% Yue (Cantonese)
- 3.38% English and non-official language(s)
- 2.52% Spanish
- 2.4% Arabic
- 2.17% French
- 1.83% Tagalog (Pilipino, Filipino)
- 1.15% Mandarin
- 1.14% Somali
- 1.14% Tigrigna
- Housing in the area comprises of:
- 32.48% Apartment 1-4 floors
- 25.42% Single detached
- 20.28% Duplex
- 12.81% Apartment 5 or more floors
- 7.53% Semi detached
- 1.48% Row houses
- Others commute by:
- 14.23% Public transit
- 5.79% Foot
- 2.79% Other
- 0% Bicycle
- 29.27% High school
- 19.3% Did not graduate high school
- 19.1% College certificate
- 19.02% Bachelor degree
- 7.55% Trade certificate
- 5.17% Post graduate degree
- 0.59% University certificate
- The average are quality index for the area is 1
- The area receives 199.78 mm of precipitation annually.
- The area experiences 7.39 extremely hot days (29.04°C) per year.
Request Neighbourhood Information
Learn more about the neighbourhood and amenities around this home
Request NowPayment Calculator
- $
- %$
- %
- Principal and Interest $3,296 /mo
- Property Taxes n/a
- Strata / Condo Fees n/a

