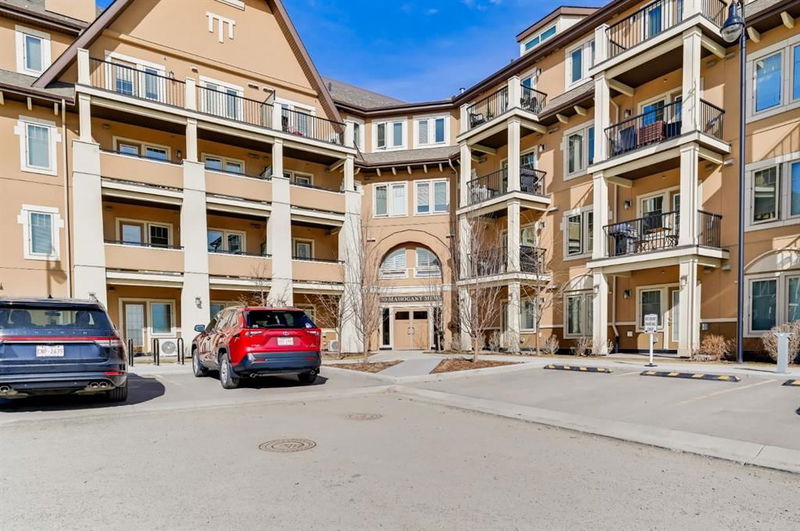Key Facts
- MLS® #: A2204767
- Property ID: SIRC2333826
- Property Type: Residential, Condo
- Living Space: 1,030 sq.ft.
- Year Built: 2020
- Bedrooms: 2
- Bathrooms: 2
- Parking Spaces: 1
- Listed By:
- 2% Realty
Property Description
Welcome to this beautifully upgraded top-floor 2-bedroom, 2-bathroom condo in the highly sought-after lake community of Mahogany. Featuring contemporary paint, high ceilings, and wide plank laminate flooring throughout—including both bedrooms, this home offers a modern, airy feel from the moment you walk in. The spacious foyer includes a dedicated laundry room and ample storage. The first bedroom features a bright window and large closet, with the main 4-piece bath just steps away, boasting quartz countertops. The primary suite is a private retreat with a large window, walk-in closet, and a 3-piece ensuite with quartz counters and glass walk-in shower. The open-concept living space is flooded with natural light from multiple windows and includes a spacious living room and a stunning kitchen with a massive island, quartz countertops, and abundant cabinetry—ideal for entertaining. You’ll also appreciate the peaceful balcony with gas hook up, perfect for BBQing and relaxing. The titled underground parking stall and adjacent storage locker are conveniently located in the heated parkade. Located in the vibrant Mahogany community, you're a short walk to Westman Village’s restaurants and shops, including Chairman’s Steakhouse, The Banquet, and more. Enjoy easy access to the 63-acre Mahogany Lake, where you can swim, paddleboard, fish, skate, or snowshoe seasonally. The Mahogany Beach Club also offers tennis, pickleball, basketball, skate parks, and kilometres of scenic paths. There's even a nearby off-leash park in Auburn Bay for your pets. With quick access to both Stoney and Deerfoot Trails, getting around the city is a breeze. This one has it all—see it before it’s gone!
Rooms
Listing Agents
Request More Information
Request More Information
Location
30 Mahogany Mews SE #404, Calgary, Alberta, T3M3H4 Canada
Around this property
Information about the area within a 5-minute walk of this property.
- 28.27% 35 to 49 years
- 23.32% 20 to 34 years
- 10.11% 50 to 64 years
- 9.94% 0 to 4 years
- 9.14% 5 to 9 years
- 6.91% 65 to 79 years
- 6.11% 10 to 14 years
- 3.84% 15 to 19 years
- 2.35% 80 and over
- Households in the area are:
- 70.02% Single family
- 25.9% Single person
- 3.58% Multi person
- 0.5% Multi family
- $160,557 Average household income
- $75,090 Average individual income
- People in the area speak:
- 76.6% English
- 4.78% English and non-official language(s)
- 4.75% Spanish
- 4.59% Tagalog (Pilipino, Filipino)
- 2.07% Russian
- 1.82% Mandarin
- 1.5% French
- 1.42% Arabic
- 1.26% Punjabi (Panjabi)
- 1.22% Korean
- Housing in the area comprises of:
- 46.97% Single detached
- 31.87% Apartment 1-4 floors
- 8.62% Semi detached
- 8.53% Row houses
- 2.33% Apartment 5 or more floors
- 1.68% Duplex
- Others commute by:
- 3.82% Foot
- 3.45% Public transit
- 2.89% Other
- 0.29% Bicycle
- 29.92% Bachelor degree
- 25.02% High school
- 20.03% College certificate
- 8.6% Did not graduate high school
- 7.49% Post graduate degree
- 6.7% Trade certificate
- 2.24% University certificate
- The average air quality index for the area is 1
- The area receives 195.57 mm of precipitation annually.
- The area experiences 7.39 extremely hot days (29.69°C) per year.
Request Neighbourhood Information
Learn more about the neighbourhood and amenities around this home
Request NowPayment Calculator
- $
- %$
- %
- Principal and Interest $2,343 /mo
- Property Taxes n/a
- Strata / Condo Fees n/a

