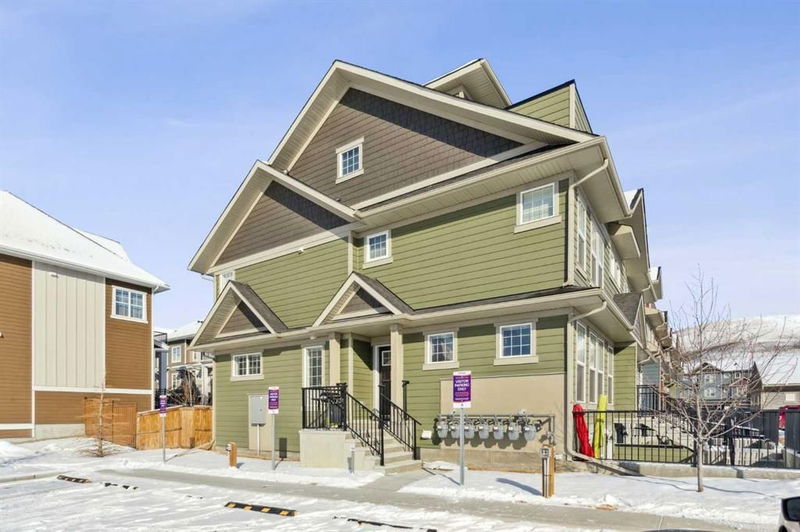Key Facts
- MLS® #: A2192874
- Property ID: SIRC2333825
- Property Type: Residential, Condo
- Living Space: 1,771.91 sq.ft.
- Year Built: 2022
- Bedrooms: 3
- Bathrooms: 2+1
- Parking Spaces: 1
- Listed By:
- RE/MAX iRealty Innovations
Property Description
Welcome to this STUNNING CORNER UNIT townhome in the highly sought-after area in the Cranston community Riverstone! Modern design, FUNCTIONAL LAYOUT, and PRIME LOCATION all come together for the ultimate living experience. The SPACIOUS, OPEN-CONCEPT MAIN FLOOR features large windows for natural light and a stylish kitchen with QUARTZ COUNTERTOPS, STAINLESS STEEL APPLIANCES, PANTRY & DINING AREA—perfect for entertaining or everyday living. The SECOND FLOOR offers TWO GOOD-SIZED BEDROOMS, a FULL BATH, CONVENIENT LAUNDRY, and the LUXURIOUS KING-SIZED PRIMARY BEDROOM with a SPA-LIKE ENSUITE and WALK-IN CLOSET, providing a peaceful escape. The VERSATILE THIRD LEVEL RETREAT boasts a BONUS ROOM leading to a PRIVATE, EXPANSIVE PATIO with PANORAMIC NATURE VIEWS—ideal for relaxing, entertaining, or stargazing. The FENCED BACKYARD is perfect for your hammock, veggie garden, dog run, or patio set. You'll enjoy DIRECT ACCESS TO THE BOW RIVER, beautiful parks, ponds, and pathways. PRIME LOCATION just steps from a playground, South Health Campus, top-tier dining, shopping, entertainment, and the famous YMCA. Residents have exclusive access to the CRANSTON RESIDENTS ASSOCIATION at Century Hall, offering a skating rink, splash park, playground, tennis, and basketball courts. Built with QUALITY CRAFTSMANSHIP and TIMELESS DESIGN, this master-planned community is perfect for ALL GENERATIONS. Don’t miss out—BOOK YOUR PRIVATE VIEWING TODAY!
Rooms
- TypeLevelDimensionsFlooring
- BathroomMain7' 5" x 3' 3"Other
- Dining roomMain10' 3.9" x 7' 5"Other
- KitchenMain9' 9.9" x 15' 6.9"Other
- Living roomMain13' 2" x 18' 3"Other
- Home officeMain10' 3.9" x 8' 9.6"Other
- UtilityMain12' 3" x 3' 3"Other
- Bathroom2nd floor4' 11" x 8' 9.6"Other
- Ensuite Bathroom2nd floor4' 11" x 11'Other
- Bedroom2nd floor12' 9.9" x 9' 5"Other
- Bedroom2nd floor12' 6.9" x 9' 5"Other
- Primary bedroom2nd floor13' 3.9" x 12' 9.9"Other
- Bonus Room3rd floor17' x 18' 3"Other
Listing Agents
Request More Information
Request More Information
Location
356 Cranbrook Square SE, Calgary, Alberta, T3M 3K8 Canada
Around this property
Information about the area within a 5-minute walk of this property.
- 28.66% 35 à 49 ans
- 17.6% 20 à 34 ans
- 15.67% 50 à 64 ans
- 9.1% 5 à 9 ans
- 8.23% 0 à 4 ans ans
- 7.89% 10 à 14 ans
- 7.31% 65 à 79 ans
- 5.11% 15 à 19 ans
- 0.44% 80 ans et plus
- Les résidences dans le quartier sont:
- 78.72% Ménages unifamiliaux
- 17.6% Ménages d'une seule personne
- 2.86% Ménages de deux personnes ou plus
- 0.82% Ménages multifamiliaux
- 175 625 $ Revenu moyen des ménages
- 77 414 $ Revenu personnel moyen
- Les gens de ce quartier parlent :
- 80.75% Anglais
- 3.74% Tagalog (pilipino)
- 3.61% Espagnol
- 3.49% Anglais et langue(s) non officielle(s)
- 2.23% Mandarin
- 1.51% Français
- 1.35% Russe
- 1.27% Coréen
- 1.09% Pendjabi
- 0.97% Arabe
- Le logement dans le quartier comprend :
- 67.87% Maison individuelle non attenante
- 13.44% Maison en rangée
- 10.08% Appartement, moins de 5 étages
- 8.3% Maison jumelée
- 0.31% Duplex
- 0% Appartement, 5 étages ou plus
- D’autres font la navette en :
- 2.46% Autre
- 2.21% Transport en commun
- 1.53% Marche
- 0.6% Vélo
- 29.09% Baccalauréat
- 24.95% Diplôme d'études secondaires
- 19.68% Certificat ou diplôme d'un collège ou cégep
- 8.44% Aucun diplôme d'études secondaires
- 8.35% Certificat ou diplôme universitaire supérieur au baccalauréat
- 7.33% Certificat ou diplôme d'apprenti ou d'une école de métiers
- 2.16% Certificat ou diplôme universitaire inférieur au baccalauréat
- L’indice de la qualité de l’air moyen dans la région est 1
- La région reçoit 199.63 mm de précipitations par année.
- La région connaît 7.39 jours de chaleur extrême (29.54 °C) par année.
Request Neighbourhood Information
Learn more about the neighbourhood and amenities around this home
Request NowPayment Calculator
- $
- %$
- %
- Principal and Interest $2,436 /mo
- Property Taxes n/a
- Strata / Condo Fees n/a

