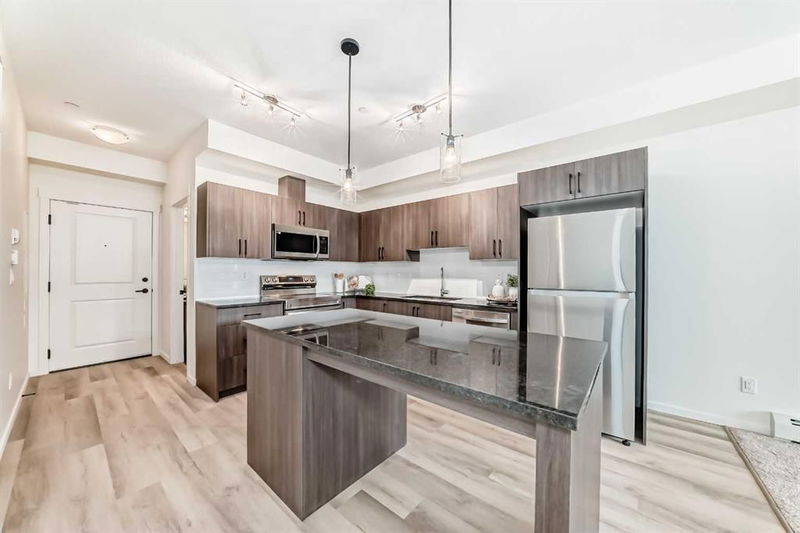Key Facts
- MLS® #: A2204542
- Property ID: SIRC2333824
- Property Type: Residential, Condo
- Living Space: 704.70 sq.ft.
- Year Built: 2024
- Bedrooms: 2
- Bathrooms: 2
- Parking Spaces: 1
- Listed By:
- Royal LePage Benchmark
Property Description
Hello, Gorgeous! Welcome to this stunning brand-new, never lived-in 2-bedroom, 2-bathroom condo located in the desirable community of Legacy. Offering 705 sqft of well-designed living space, this bright and spacious unit features a modern kitchen with upgraded upper cabinets, granite countertops, black hardware, and an upgraded pendant light over a deluxe slim island. The open-concept layout includes a large private balcony, perfect for enjoying the outdoors, along with the convenience of in-suite laundry. Additional highlights include underground parking and a private storage locker. Ideally situated directly across from a school and just steps away from a gym, shops, dining, and public transportation, this home offers unmatched accessibility and convenience. Whether you’re a first-time buyer, investor, or looking to downsize, this move-in-ready condo in Legacy provides exceptional value and modern living in a vibrant, growing community.
Rooms
- TypeLevelDimensionsFlooring
- FoyerMain7' 8" x 3' 9.9"Other
- BathroomMain4' 11" x 7' 8"Other
- BedroomMain11' 11" x 8' 2"Other
- Kitchen With Eating AreaMain12' 2" x 11' 5"Other
- Laundry roomMain3' 5" x 3' 6"Other
- Living / Dining RoomMain10' 6" x 14' 9.9"Other
- BalconyMain10' 6.9" x 6' 9"Other
- Primary bedroomMain12' 8" x 9' 9"Other
- Ensuite BathroomMain8' 3.9" x 6' 9.9"Other
Listing Agents
Request More Information
Request More Information
Location
740 Legacy Village Road SE #1216, Calgary, Alberta, T2X 5L2 Canada
Around this property
Information about the area within a 5-minute walk of this property.
Request Neighbourhood Information
Learn more about the neighbourhood and amenities around this home
Request NowPayment Calculator
- $
- %$
- %
- Principal and Interest $1,709 /mo
- Property Taxes n/a
- Strata / Condo Fees n/a

