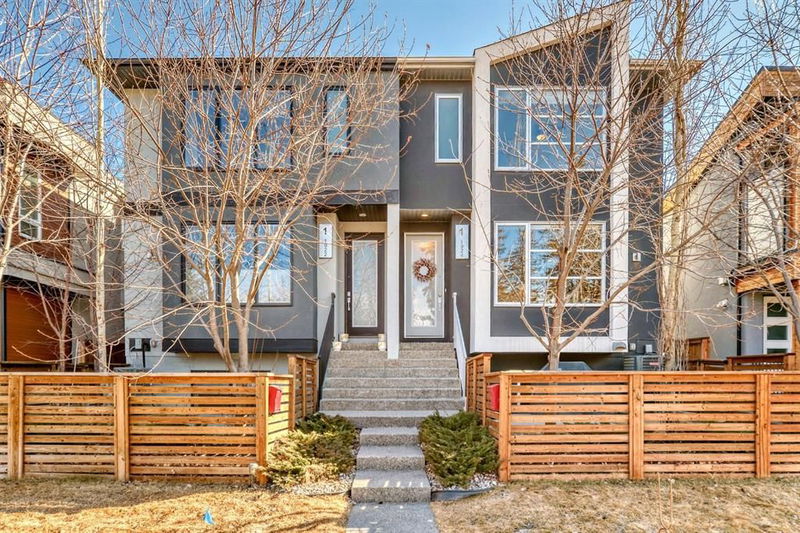Key Facts
- MLS® #: A2204689
- Property ID: SIRC2333810
- Property Type: Residential, Condo
- Living Space: 1,341 sq.ft.
- Year Built: 2017
- Bedrooms: 2+1
- Bathrooms: 3+1
- Parking Spaces: 1
- Listed By:
- Seller Direct Real Estate
Property Description
Welcome to this exceptional custom-built townhome, thoughtfully designed for modern living. Featuring a private fenced front yard, central air conditioning, and a single detached garage complete with a workbench, this residence offers both comfort and functionality. Inside, you’ll find 3 spacious bedrooms, each boasting its own walk-in closet, alongside 2 luxurious en-suites and a total of 3.5 baths.
The chef-inspired kitchen is a centerpiece for entertaining, equipped with quartz countertops, a generous central island with seating, custom full-height cabinetry, and upgraded stainless steel appliances—including a gas range. Elegant light fixtures enhance the ambiance, while the open-concept layout seamlessly connects the dining and living areas, highlighted by a cozy gas fireplace.
This home is adorned with thoughtful upgrades, including, 9-ft ceilings, LED pot lights, a Nest thermostat, a multi-room sound system, and stunning wide-plank hardwood flooring. The crisp white color palette throughout provides a versatile backdrop for your personal décor.
Upstairs, skylights bathe the space in natural light, complementing the generously sized bedrooms. Conveniently, each upper bedroom closet features a laundry chute, adding to the home’s practicality. The fully developed lower level expands your living space with 9-ft ceilings, oversized windows, a spacious family room, a third bedroom, a 4-piece bath, and ample storage.
Situated just steps from shopping, dining, downtown amenities, and transit options, this home offers unparalleled convenience. Whether you’re hosting friends or enjoying a quiet evening in, this townhome is designed to cater to your lifestyle with elegance and ease.
Rooms
- TypeLevelDimensionsFlooring
- EntranceMain4' 6.9" x 6' 3.9"Other
- Living roomMain15' 6.9" x 14' 9.9"Other
- Dining roomMain9' 3" x 13' 8"Other
- KitchenMain13' 11" x 8' 6"Other
- PantryMain5' 3" x 5' 3.9"Other
- BathroomMain4' 3" x 4' 8"Other
- Laundry roomUpper4' 6" x 3' 8"Other
- Primary bedroomUpper13' 8" x 13' 2"Other
- Ensuite BathroomUpper4' 11" x 11' 9"Other
- BedroomUpper13' 9" x 10'Other
- Ensuite BathroomUpper9' 11" x 4' 11"Other
- Family roomBasement17' 11" x 13' 9.9"Other
- BedroomBasement10' 6.9" x 12'Other
- BathroomBasement4' 11" x 8' 3.9"Other
- Walk-In ClosetBasement5' 6.9" x 5' 6.9"Other
Listing Agents
Request More Information
Request More Information
Location
1924 25a Street SW #1, Calgary, Alberta, T3E 1Y5 Canada
Around this property
Information about the area within a 5-minute walk of this property.
Request Neighbourhood Information
Learn more about the neighbourhood and amenities around this home
Request NowPayment Calculator
- $
- %$
- %
- Principal and Interest $3,466 /mo
- Property Taxes n/a
- Strata / Condo Fees n/a

