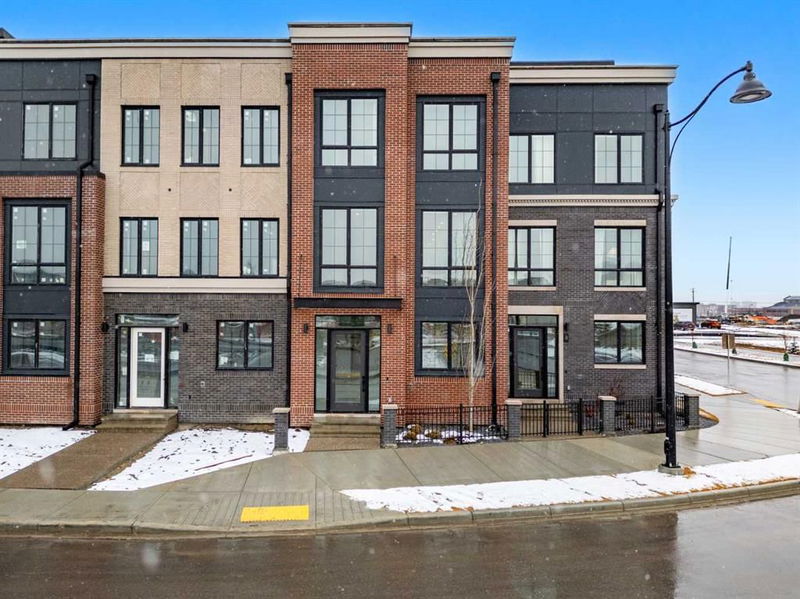Key Facts
- MLS® #: A2204632
- Property ID: SIRC2333806
- Property Type: Residential, Townhouse
- Living Space: 2,882 sq.ft.
- Year Built: 2024
- Bedrooms: 4
- Bathrooms: 3+1
- Parking Spaces: 2
- Listed By:
- eXp Realty
Property Description
Welcome to 12 Greenwich Heath NW, a one-of-a-kind, four-story Modern Brownstone, meticulously crafted by Partners in the new NW community of Upper Greenwich. As Calgary's only Modern Brownstone fronting a canal, you can wake up to the gentle flow of water, enjoying tranquility and breathtaking views. Combining the timeless elegance of classic 19th-century brownstone architecture with modern sophistication, this no-condo-fee residence offers unparalleled craftsmanship, and an unbeatable location just steps from the Bow River and Calgary Farmers’ Market West. With an array of high-end finishes, every detail reflects the quality craftsmanship Partners is known for, including a private elevator, rooftop patio, and an oversized, heated rear-attached double garage. As you enter the expansive front foyer, you’ll immediately notice the attention to detail. The main level includes a versatile office or bedroom, a full bathroom, and a mudroom with custom-built lockers and a bench. The heated double garage offers ample storage and parking space. Take your private four-story elevator to the heart of the home; an open-concept main living area with 10’ ceilings and oversized windows that flood the space with natural light. The gourmet kitchen is a showstopper, featuring a custom plaster hood fan and an oversized quartz island with a waterfall edge. The dining area features built-in cabinetry, offering both elegance and additional storage. The living room is anchored by a beautifully designed fireplace. Step outside to the rear deck with an enclosed storage space, blending indoor and outdoor living seamlessly. A powder room with a floating vanity and under-cabinet lighting completes this level. On the third floor, the primary suite offers a spa-inspired ensuite complete with a fully tiled glass shower, a freestanding soaker tub, and dual vanities. Two additional spacious bedrooms share a full bathroom with premium finishes. The laundry room, featuring built-in cabinetry, a sink, and quartz countertops, adds both luxury and convenience. The fourth floor is a dedicated entertainment space, complete with a wet bar and beverage fridge. Step out to your private rooftop patio, where the hot tub rough-in awaits, perfect for soaking in the views, and water feature. This home is built with cutting-edge mechanical systems designed to enhance comfort and energy efficiency, air conditioning, and a full blinds package. With a reputation for developing communities that prioritize beauty and functionality, Partners has meticulously planned every detail of Upper Greenwich. This exclusive community is ideally located, just steps from a canal and walking paths. With WinSport at your doorstep, and the Rocky Mountains just a 45-minute drive away. Upper Greenwich offers a vibrant, urban, walkable feel with sports courts, playgrounds, nearby shops, and restaurants, providing residents with a perfect blend of convenience and recreation. A one-of-a-kind home - experience it for yourself.
Rooms
- TypeLevelDimensionsFlooring
- BedroomMain9' 9" x 12' 6"Other
- FoyerMain8' 5" x 8' 8"Other
- BathroomMain5' x 9' 9.9"Other
- Kitchen2nd floor14' 9.6" x 17' 2"Other
- Living room2nd floor19' 2" x 15' 5"Other
- Dining room2nd floor11' 6" x 15' 9.6"Other
- Bathroom2nd floor5' 3" x 5' 5"Other
- Primary bedroom3rd floor10' 9.6" x 14' 2"Other
- Ensuite Bathroom3rd floor8' 8" x 15' 11"Other
- Laundry room3rd floor5' 11" x 9' 6"Other
- Bathroom3rd floor5' x 9' 6"Other
- Bedroom3rd floor11' 3" x 9' 6"Other
- Bedroom3rd floor9' 5" x 9' 11"Other
- Bonus Room4th floor15' 2" x 17' 9.6"Other
- Mud RoomMain5' 9.9" x 9' 9.6"Other
- UtilityMain5' 9.9" x 9' 9.6"Other
Listing Agents
Request More Information
Request More Information
Location
12 Greenwich Heath NW, Calgary, Alberta, T3B 6P4 Canada
Around this property
Information about the area within a 5-minute walk of this property.
- 24.03% 50 à 64 ans
- 21.06% 35 à 49 ans
- 18.44% 20 à 34 ans
- 13.41% 65 à 79 ans
- 5.45% 15 à 19 ans
- 5.2% 0 à 4 ans ans
- 4.83% 5 à 9 ans
- 4.79% 10 à 14 ans
- 2.79% 80 ans et plus
- Les résidences dans le quartier sont:
- 64.91% Ménages unifamiliaux
- 31.49% Ménages d'une seule personne
- 3.6% Ménages de deux personnes ou plus
- 0% Ménages multifamiliaux
- 162 097 $ Revenu moyen des ménages
- 69 347 $ Revenu personnel moyen
- Les gens de ce quartier parlent :
- 85.83% Anglais
- 3.23% Anglais et langue(s) non officielle(s)
- 1.83% Tagalog (pilipino)
- 1.83% Polonais
- 1.63% Espagnol
- 1.42% Allemand
- 1.11% Français
- 1.08% Japonais
- 1.08% Mandarin
- 0.95% Yue (Cantonese)
- Le logement dans le quartier comprend :
- 70.98% Maison individuelle non attenante
- 19.04% Appartement, 5 étages ou plus
- 4.99% Maison jumelée
- 2.81% Duplex
- 1.57% Appartement, moins de 5 étages
- 0.62% Maison en rangée
- D’autres font la navette en :
- 4.46% Transport en commun
- 2.53% Autre
- 0.46% Vélo
- 0% Marche
- 26.87% Baccalauréat
- 25.75% Diplôme d'études secondaires
- 23% Certificat ou diplôme d'un collège ou cégep
- 10.52% Aucun diplôme d'études secondaires
- 7.65% Certificat ou diplôme universitaire supérieur au baccalauréat
- 4.52% Certificat ou diplôme d'apprenti ou d'une école de métiers
- 1.69% Certificat ou diplôme universitaire inférieur au baccalauréat
- L’indice de la qualité de l’air moyen dans la région est 1
- La région reçoit 204.78 mm de précipitations par année.
- La région connaît 7.39 jours de chaleur extrême (28.47 °C) par année.
Request Neighbourhood Information
Learn more about the neighbourhood and amenities around this home
Request NowPayment Calculator
- $
- %$
- %
- Principal and Interest $6,724 /mo
- Property Taxes n/a
- Strata / Condo Fees n/a

