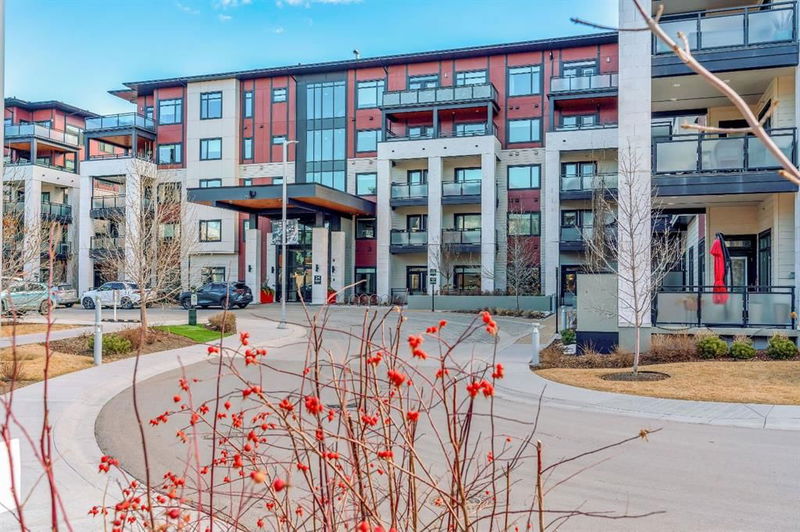Key Facts
- MLS® #: A2203084
- Property ID: SIRC2333799
- Property Type: Residential, Condo
- Living Space: 1,164.89 sq.ft.
- Year Built: 2020
- Bedrooms: 2
- Bathrooms: 2
- Parking Spaces: 1
- Listed By:
- RE/MAX Realty Professionals
Property Description
Welcome to adult living (55+) in the Odyssey buildings at Westman Village on Mahogany Lake. This fabulous corner unit has two bedrooms and 2 full bathrooms. A generous sized foyer welcomes you into this well-appointed unit. There is a large size living/dining room combination that has west facing windows to allow the sun to shine in. The white kitchen has a large island with seating and plenty of cabinets. The primary bedroom is large and can accommodate a king-sized bed with room for dressers. There is a large 4-piece ensuite with double vanity, walk-in oversized shower with transition flooring and a good-sized walk-in closet. The second bedroom is located at the other end of the unit and is great space for an additional sleeping, office, den or craft room and has a walk-in closet. There is a 4-piece main bathroom adjacent to the second bedroom. Off the kitchen are doors leading to a large west facing balcony with awning for additional shade. The unit has plenty of in-suite storage including a large walk-in front closet with shelving, a laundry room also with shelving and a huge pantry beside the kitchen. The unit also has an underground titled parking stall, with cage storage. If you have not visited the 40,000SF Village Centre and its many amenities, it is a must see, ask the concierge for your tour. The complex is connected by a Plus 15 and underground walkways. In the amenity center, you will be able to enjoy the lane pool, activity pool, hot tub, steam room, exercise room, full gymnasium, theatre, industrial kitchen, virtual golf, party room, billiards and darts, craft room, woodworking shop, library, green thumb room, walking track, wine room, fire pit, playground, car wash, dog wash and there are electric vehicle charging stations. Also located in the complex are your favourite retailers, restaurants, amenities. A 5-minute walk to Sobeys and more shops. The complex is located on Mahogany Lake with its unique pathways. You will be able to enjoy the Mahogany Beach Club and all it has to offer. Call today and come view this fabulous unit….don’t just move to a condo, move to a lifestyle! Welcome Home!
Rooms
- TypeLevelDimensionsFlooring
- Living / Dining RoomMain11' 2" x 18' 3"Other
- KitchenMain9' 2" x 13' 6.9"Other
- Primary bedroomMain12' 2" x 15' 6.9"Other
- Ensuite BathroomMain9' 11" x 10' 3"Other
- BedroomMain11' 9" x 12' 5"Other
- BathroomMain6' 11" x 10' 3"Other
- Laundry roomMain5' 3.9" x 8' 9"Other
- Walk-In ClosetMain5' 9" x 9' 6.9"Other
Listing Agents
Request More Information
Request More Information
Location
24 Mahogany Path SE #301, Calgary, Alberta, T3M 3H6 Canada
Around this property
Information about the area within a 5-minute walk of this property.
- 28.27% 35 to 49 years
- 23.32% 20 to 34 years
- 10.11% 50 to 64 years
- 9.94% 0 to 4 years
- 9.14% 5 to 9 years
- 6.91% 65 to 79 years
- 6.11% 10 to 14 years
- 3.84% 15 to 19 years
- 2.35% 80 and over
- Households in the area are:
- 70.02% Single family
- 25.9% Single person
- 3.58% Multi person
- 0.5% Multi family
- $160,557 Average household income
- $75,090 Average individual income
- People in the area speak:
- 76.6% English
- 4.78% English and non-official language(s)
- 4.75% Spanish
- 4.59% Tagalog (Pilipino, Filipino)
- 2.07% Russian
- 1.82% Mandarin
- 1.5% French
- 1.42% Arabic
- 1.26% Punjabi (Panjabi)
- 1.22% Korean
- Housing in the area comprises of:
- 46.97% Single detached
- 31.87% Apartment 1-4 floors
- 8.62% Semi detached
- 8.53% Row houses
- 2.33% Apartment 5 or more floors
- 1.68% Duplex
- Others commute by:
- 3.82% Foot
- 3.45% Public transit
- 2.89% Other
- 0.29% Bicycle
- 29.92% Bachelor degree
- 25.02% High school
- 20.03% College certificate
- 8.6% Did not graduate high school
- 7.49% Post graduate degree
- 6.7% Trade certificate
- 2.24% University certificate
- The average air quality index for the area is 1
- The area receives 195.57 mm of precipitation annually.
- The area experiences 7.39 extremely hot days (29.69°C) per year.
Request Neighbourhood Information
Learn more about the neighbourhood and amenities around this home
Request NowPayment Calculator
- $
- %$
- %
- Principal and Interest $3,608 /mo
- Property Taxes n/a
- Strata / Condo Fees n/a

